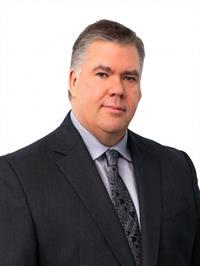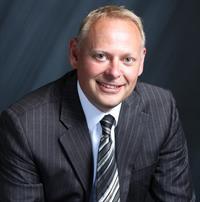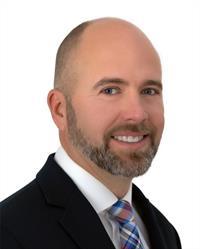1450 Seaway Dr, Parksville
- Bedrooms: 5
- Bathrooms: 6
- Living area: 5746 square feet
- Type: Residential
- Added: 165 days ago
- Updated: 69 days ago
- Last Checked: 15 hours ago
Presenting an exclusive Parksville waterfront residence, located at the end of a no-through road & close to all urban amenities. Fully fenced gardens & a melodic water feature ensure privacy & introduce the Cape Cod style home. Extensively renovated, it features in-floor heating, new flooring throughout, a new kitchen with top-of-the-line appliances & rich granite counters, floor-to-ceiling windows, a family room with a bar, & a large living/dining area that opens to the waterfront deck with views forever. A new suite above the oversized garage, with private access from both outside & inside, is perfect for guests or renters. The recently updated primary ensuite boasts premium finishes, while the refurbished 710 sq ft partial basement, with a separate entrance & gas fireplace, is ideally suited for a media room. This is a rare opportunity to enjoy luxurious waterfront living in an unrivaled location. (id:1945)
powered by

Property DetailsKey information about 1450 Seaway Dr
- Cooling: Air Conditioned
- Heating: Heat Pump, Baseboard heaters, Electric, Other
- Year Built: 1974
- Structure Type: House
- Architectural Style: Cape Cod
Interior FeaturesDiscover the interior design and amenities
- Living Area: 5746
- Bedrooms Total: 5
- Fireplaces Total: 4
- Above Grade Finished Area: 4623
- Above Grade Finished Area Units: square feet
Exterior & Lot FeaturesLearn about the exterior and lot specifics of 1450 Seaway Dr
- View: Ocean view
- Lot Features: Level lot, Other, Marine Oriented
- Lot Size Units: square feet
- Parking Total: 5
- Lot Size Dimensions: 16553
- Waterfront Features: Waterfront on ocean
Location & CommunityUnderstand the neighborhood and community
- Common Interest: Freehold
Tax & Legal InformationGet tax and legal details applicable to 1450 Seaway Dr
- Tax Lot: 4
- Zoning: Residential
- Parcel Number: 003-369-838
- Tax Annual Amount: 11543.51
Room Dimensions

This listing content provided by REALTOR.ca
has
been licensed by REALTOR®
members of The Canadian Real Estate Association
members of The Canadian Real Estate Association
Nearby Listings Stat
Active listings
1
Min Price
$2,850,000
Max Price
$2,850,000
Avg Price
$2,850,000
Days on Market
164 days
Sold listings
0
Min Sold Price
$0
Max Sold Price
$0
Avg Sold Price
$0
Days until Sold
days
Nearby Places
Additional Information about 1450 Seaway Dr






























































