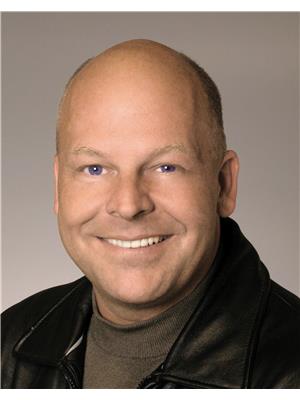460 Shuswap Chase Cr Road, Chase
- Bedrooms: 6
- Bathrooms: 5
- Living area: 4020 square feet
- Type: Residential
- Added: 48 days ago
- Updated: 3 days ago
- Last Checked: 6 hours ago
This stunning custom-designed, 6 bed / 4.5 bath home is nestled atop an amazing 3.78-acre view lot, with stunning views, only 5 min from Chase and 30 min from Kamloops. Built in 2020, this 4020 sf home exhibits endless features and is perfectly designed for a growing family. The main floor offers an open concept design, connecting the kitchen, living, and dining areas. The bright custom kitchen boasts quartz countertops, SS appliances, a lrg island, and a walk-through pantry. A massive mudroom, complete with lockers for each family member, is accessible from both the oversized 2 car garage and the 30x50 attached shop/gymnasium. Guests find privacy in 2 main floor bdrms and their own 3 pc bath. Upstairs, you find the primary bedroom, with a 5 pc ensuite, w/i closet, and access to the laundry room. There are 3 additional bedrooms, 2 with walk-in closets, 2 additional bathrooms, and a storage room. The 5ft crawl-space is easily accessed and provides a ton of storage space. (id:1945)
powered by

Property DetailsKey information about 460 Shuswap Chase Cr Road
- Roof: Asphalt shingle, Unknown
- Cooling: Central air conditioning
- Heating: Forced air, See remarks
- Year Built: 2020
- Structure Type: House
- Exterior Features: Composite Siding
- Architectural Style: Split level entry
Interior FeaturesDiscover the interior design and amenities
- Basement: Crawl space
- Flooring: Carpeted, Vinyl
- Appliances: Refrigerator, Dishwasher, Cooktop, Oven - Built-In, Washer & Dryer
- Living Area: 4020
- Bedrooms Total: 6
- Bathrooms Partial: 2
Exterior & Lot FeaturesLearn about the exterior and lot specifics of 460 Shuswap Chase Cr Road
- Water Source: Well
- Lot Size Units: acres
- Parking Total: 2
- Parking Features: Attached Garage, See Remarks
- Lot Size Dimensions: 3.78
Location & CommunityUnderstand the neighborhood and community
- Common Interest: Freehold
Tax & Legal InformationGet tax and legal details applicable to 460 Shuswap Chase Cr Road
- Zoning: Unknown
- Parcel Number: 026-158-566
- Tax Annual Amount: 4641
Room Dimensions

This listing content provided by REALTOR.ca
has
been licensed by REALTOR®
members of The Canadian Real Estate Association
members of The Canadian Real Estate Association
Nearby Listings Stat
Active listings
2
Min Price
$1,485,000
Max Price
$1,999,500
Avg Price
$1,742,250
Days on Market
56 days
Sold listings
0
Min Sold Price
$0
Max Sold Price
$0
Avg Sold Price
$0
Days until Sold
days
Nearby Places
Additional Information about 460 Shuswap Chase Cr Road

















































