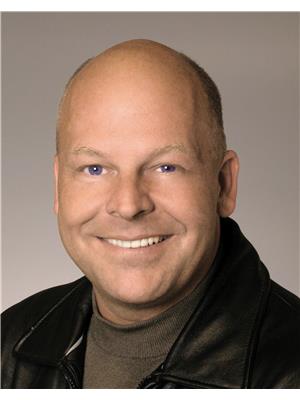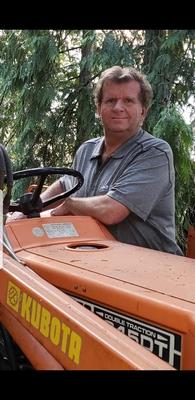5976 Vla Road, Chase
- Bedrooms: 5
- Bathrooms: 5
- Living area: 6841 square feet
- Type: Residential
- Added: 65 days ago
- Updated: 14 days ago
- Last Checked: 13 hours ago
An exceptional 30-acre equestrian estate with 2 homes blending serene rural charm with upscale amenities. 25 acres of high production quality hay land with gravity fed irrigation. 4 cuts annually. 6,841 sqft main house with 5 beds, 5 baths, and wrap-around decks. Sunlit country kitchen, dual upper & lower kitchenettes, an office, ample storage, a wine cellar, and basement with potential for an in-law suite. 2nd home is a modern 1,500 sqft modular home with 3 beds & 2 baths, currently tenant-occupied for rental income. 3,440 sqft garage/workshop equipped with a 14,000 lb hoist, walk-in fridge, wood stove, and 200 AMP service. Includes fenced pastures, a 179x190 riding arena, various sheds, barns, and stables. RV parking with hookups, greenhouses, and fruit trees. Conveniently located with quick Hwy access, just 5 mins to Chase, and 40 mins to Kamloops & Salmon Arm, it's also near Shuswap Lake. Perfect for luxury rural living, hobbies, and agriculture. (id:1945)
powered by

Property DetailsKey information about 5976 Vla Road
- Roof: Asphalt shingle, Unknown
- Cooling: Central air conditioning
- Heating: Baseboard heaters, Forced air, Electric, See remarks
- Year Built: 2001
- Structure Type: House
- Exterior Features: Stone, Vinyl siding
- Architectural Style: Split level entry
Interior FeaturesDiscover the interior design and amenities
- Basement: Full
- Flooring: Mixed Flooring
- Appliances: Refrigerator, Dishwasher, Range, Washer & Dryer
- Living Area: 6841
- Bedrooms Total: 5
- Fireplaces Total: 1
- Bathrooms Partial: 2
- Fireplace Features: Wood, Conventional
Exterior & Lot FeaturesLearn about the exterior and lot specifics of 5976 Vla Road
- Lot Features: Level lot, Private setting
- Water Source: Well
- Lot Size Units: acres
- Parking Total: 9
- Parking Features: RV, See Remarks
- Lot Size Dimensions: 30.49
Location & CommunityUnderstand the neighborhood and community
- Common Interest: Freehold
- Community Features: Rural Setting, Pets Allowed
Tax & Legal InformationGet tax and legal details applicable to 5976 Vla Road
- Zoning: Unknown
- Parcel Number: 010-849-424
- Tax Annual Amount: 4575
Room Dimensions

This listing content provided by REALTOR.ca
has
been licensed by REALTOR®
members of The Canadian Real Estate Association
members of The Canadian Real Estate Association
Nearby Listings Stat
Active listings
2
Min Price
$1,485,000
Max Price
$1,999,500
Avg Price
$1,742,250
Days on Market
56 days
Sold listings
0
Min Sold Price
$0
Max Sold Price
$0
Avg Sold Price
$0
Days until Sold
days
Nearby Places
Additional Information about 5976 Vla Road













































