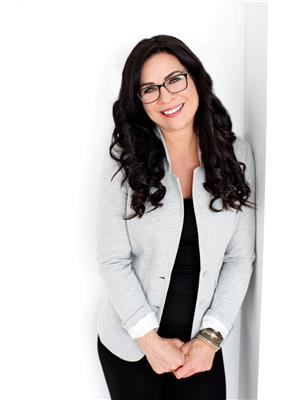75 Goodridge Street, St John S
- Bedrooms: 3
- Bathrooms: 1
- Living area: 1140 square feet
- Type: Residential
- Added: 7 days ago
- Updated: 7 days ago
- Last Checked: 19 hours ago
Welcome to this bright and inviting property, perfectly suited for first-time homebuyers or university students seeking a cozy and convenient living space. Located in a vibrant and accessible neighborhood, this charming home offers the perfect blend of comfort and practicality. The main floor features a large living room with an abundance of natural light, eat-in kitchen and laundry. Off the kitchen you’ll find a private quaint deck to enjoy the summer evenings and access to the off-street parking space. 3 Bedrooms upstairs all with beautiful wood slat ceilings, solid original staircase, and a 4-piece bathroom. The basement is great for storage! Situated within walking distance to all essential amenities, including shops, cafes, and public transportation. Convenience is at your doorstep! Whether you're embarking on your homeownership journey or starting a new chapter at university, this property offers a perfect blend of functionality and charm. Don’t miss the opportunity to make this bright and conveniently located home yours today! (id:1945)
powered by

Property Details
- Heating: Forced air, Oil
- Stories: 2
- Year Built: 1939
- Structure Type: House
- Exterior Features: Vinyl siding
- Architectural Style: 2 Level
Interior Features
- Flooring: Laminate, Other
- Appliances: Washer, Refrigerator, Stove, Dryer
- Living Area: 1140
- Bedrooms Total: 3
Exterior & Lot Features
- Water Source: Municipal water
- Lot Size Dimensions: 18 x 48 Irregular
Location & Community
- Common Interest: Freehold
Utilities & Systems
- Sewer: Municipal sewage system
Tax & Legal Information
- Tax Annual Amount: 1661
- Zoning Description: Res
Room Dimensions
This listing content provided by REALTOR.ca has
been licensed by REALTOR®
members of The Canadian Real Estate Association
members of The Canadian Real Estate Association

















