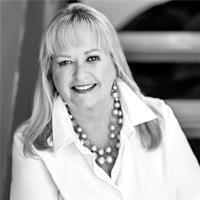2162 Fillmore Crescent, Ottawa
- Bedrooms: 4
- Bathrooms: 2
- Type: Residential
- Added: 15 days ago
- Updated: 11 days ago
- Last Checked: 1 hours ago
This home is nestled in the highly sought-after Beacon Hill North neighbourhood, just steps from the Ottawa River. This renovated 3-bedroom + 1, 2-bathroom bungalow is the perfect blend of modern comfort & natural beauty. The home welcomes you with an abundance of natural light & an open-concept layout that flows effortlessly from the living area to the dining/kitchen space.The main floor offers 3 bedrooms, 1 bathroom. Downstairs, the finished basement extends your living space with an open-concept family room, a gym area, & a 2nd bathroom, providing the ideal setup for relaxation & entertainment. Step outside to your private backyard with a large deck & an above-ground pool. Surrounded by parks, green spaces, the Ottawa River, cycling & cross-country biking trails, this home offers an active lifestyle right at your doorstep.Beacon Hill North is home to top-rated school, Colonel By S.S, Just minutes from shopping, downtown Ottawa, hospital, this location truly has it all! (id:1945)
powered by

Property DetailsKey information about 2162 Fillmore Crescent
- Cooling: Central air conditioning
- Heating: Forced air, Natural gas
- Stories: 1
- Year Built: 1968
- Structure Type: House
- Exterior Features: Brick
- Foundation Details: Poured Concrete
- Architectural Style: Bungalow
- Type: Bungalow
- Bedrooms: 3
- Bathrooms: 2
- Renovated: true
Interior FeaturesDiscover the interior design and amenities
- Basement: Finished, Full
- Flooring: Tile, Hardwood, Laminate
- Appliances: Washer, Refrigerator, Dishwasher, Dryer, Blinds
- Bedrooms Total: 4
- Fireplaces Total: 1
- Natural Light: true
- Open Concept Layout: true
- Living Area: true
- Dining Kitchen Space: true
- Finished Basement: true
- Family Room: true
- Gym Area: true
Exterior & Lot FeaturesLearn about the exterior and lot specifics of 2162 Fillmore Crescent
- Water Source: Municipal water
- Parking Total: 5
- Pool Features: Above ground pool
- Parking Features: Attached Garage
- Road Surface Type: Paved road
- Lot Size Dimensions: 56.93 ft X 99.87 ft
- Private Backyard: true
- Large Deck: true
- Above Ground Pool: true
- Surrounding Parks: true
- Green Spaces: true
- Ottawa River Access: true
Location & CommunityUnderstand the neighborhood and community
- Common Interest: Freehold
- Community Features: Family Oriented
- Neighborhood: Beacon Hill North
- Proximity To Parks: true
- Cycling Biking Trails: true
- Top Rated School: Colonel By S.S.
- Proximity To Shopping: true
- Proximity To Downtown Ottawa: true
- Proximity To Hospital: true
Utilities & SystemsReview utilities and system installations
- Sewer: Municipal sewage system
Tax & Legal InformationGet tax and legal details applicable to 2162 Fillmore Crescent
- Tax Year: 2023
- Parcel Number: 043910403
- Tax Annual Amount: 4739
- Zoning Description: Residential
Additional FeaturesExplore extra features and benefits
- Active Lifestyle: true
Room Dimensions

This listing content provided by REALTOR.ca
has
been licensed by REALTOR®
members of The Canadian Real Estate Association
members of The Canadian Real Estate Association
Nearby Listings Stat
Active listings
29
Min Price
$289,900
Max Price
$769,900
Avg Price
$444,534
Days on Market
57 days
Sold listings
18
Min Sold Price
$279,000
Max Sold Price
$999,000
Avg Sold Price
$518,616
Days until Sold
49 days
Nearby Places
Additional Information about 2162 Fillmore Crescent







































