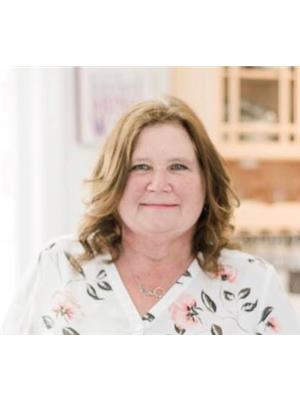380 Hall Road, South Greenwood
- Bedrooms: 3
- Bathrooms: 1
- Type: Residential
- Added: 4 days ago
- Updated: 12 hours ago
- Last Checked: 4 hours ago
So much to appreciate with this 3 bedroom raised bungalow in South Greenwood. The main level features an open kitchen/dining room with patio doors leading out to a deck overlooking the back yard. A spacious living room, full bath, and three bedrooms complete this level. Carpeting throughout. The full, unfinished basement is ready for its new owners to complete to suit their family. Home is heated solely with electric baseboards, but there is a decommissioned oil drip stove in the basement that the new owners could choose to use in the future (no oil tank). The electric is a 200amp fuse panel and the septic and drilled well are original to the home. 25 year roof shingles installed in 2017. Fridge, stove, washer, shed and BBQ are being sold with the home in as-is condition. There is some updating to do, but this home would appeal to new home buyers, investors, retirees, and families who are looking for a solid home, ready to make their own! (id:1945)
powered by

Property Details
- Stories: 1
- Year Built: 1983
- Structure Type: House
- Foundation Details: Poured Concrete
- Architectural Style: Bungalow
Interior Features
- Basement: Full
- Flooring: Carpeted, Linoleum
- Appliances: Washer, Refrigerator, Barbeque, Range - Electric, Freezer
- Bedrooms Total: 3
- Above Grade Finished Area: 1092
- Above Grade Finished Area Units: square feet
Exterior & Lot Features
- Lot Features: Treed
- Water Source: Drilled Well
- Lot Size Units: acres
- Lot Size Dimensions: 0.4772
Location & Community
- Directions: From Greenwood, take Glebe Road (Hwy 201) west, then right on Hall Road to civic on RHS
- Common Interest: Freehold
Utilities & Systems
- Sewer: Septic System
Tax & Legal Information
- Parcel Number: 55138309
Room Dimensions
This listing content provided by REALTOR.ca has
been licensed by REALTOR®
members of The Canadian Real Estate Association
members of The Canadian Real Estate Association

















