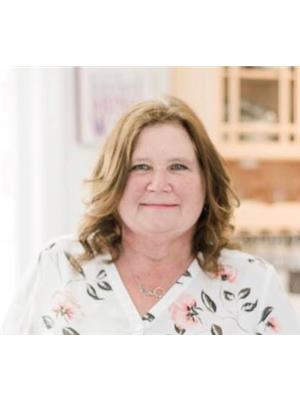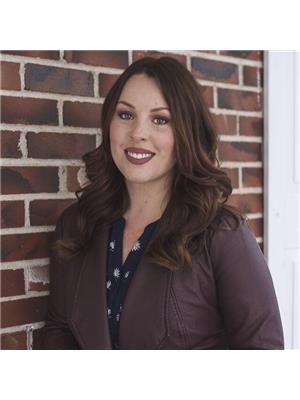598 Brooklyn Street, North Kingston
- Bedrooms: 3
- Bathrooms: 1
- Living area: 1308 square feet
- Type: Residential
- Added: 179 days ago
- Updated: 8 hours ago
- Last Checked: 34 minutes ago
Quiet country home close to Kingston and 14 Wing Greenwood. 3 bedroom 1 bath home, well maintained and meticulously manicured. Nice sized eat in kitchen with plenty of cupboards . Formal dining room for family meals. Good sized living room with electric fireplace. Combination Oil furnace and heated/cooled with ducted heat pump(2012) , serviced twice a year. Newer windows through out. Upstairs you will find 3 good sized bedrooms and 4 pc bath. New roof 2011 installed by previous sellers. Dry undeveloped basement and attached 22x32 shop for the handy person or storage. 220 plug in installed for RV. Ready for you to move in and start making your memories. Call your realtor to book your appt to view. Don't miss out on this gem. (id:1945)
powered by

Property Details
- Cooling: Central air conditioning, Heat Pump
- Stories: 2
- Year Built: 1951
- Structure Type: House
- Exterior Features: Vinyl
- Foundation Details: Poured Concrete
Interior Features
- Basement: Unfinished, Full
- Flooring: Hardwood, Laminate, Carpeted
- Appliances: Washer, Refrigerator, Stove, Dryer, Microwave
- Living Area: 1308
- Bedrooms Total: 3
- Above Grade Finished Area: 1308
- Above Grade Finished Area Units: square feet
Exterior & Lot Features
- Lot Features: Level, Sump Pump
- Water Source: Drilled Well
- Lot Size Units: acres
- Parking Features: Parking Space(s)
- Lot Size Dimensions: 0.5831
Location & Community
- Directions: Highway 1 to Maple Street, Left on Brooklyn Street to the civic number
- Common Interest: Freehold
Utilities & Systems
- Sewer: Septic System
Tax & Legal Information
- Parcel Number: 55087266
Room Dimensions

This listing content provided by REALTOR.ca has
been licensed by REALTOR®
members of The Canadian Real Estate Association
members of The Canadian Real Estate Association

















