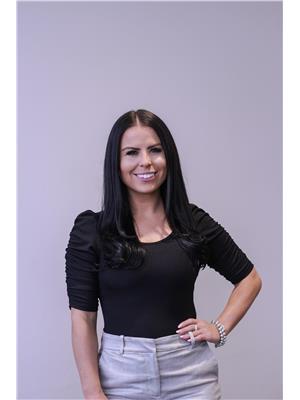2163 Hidden Valley Crescent, Kitchener
- Bedrooms: 4
- Bathrooms: 6
- Living area: 7665 square feet
- Type: Residential
- Added: 101 days ago
- Updated: 44 days ago
- Last Checked: 7 hours ago
EUROPEAN ELEGANCE PERCHED ON A HILLSIDE. This exquisite Jack Arnold-inspired property is situated on nearly 0.75 acres of land, perfectly positioned in an exclusive estate neighbourhood, offering a tranquil escape from the hustle and bustle of the city. As you enter through the meticulously landscaped gardens, you arrive at this French country-styled chateau with a cedar shake roof & a three-storey turret. This impressive residence encompasses over 7,600sqft of living space, offering an expansive living experience. The grand double entry doors welcome you into a foyer that sets the tone for the rest of the home. The open layout seamlessly connects the various living spaces & features high-volume ceilings. One of the main highlights of this home is the bright living room, with wall-to-wall French doors opening to a balcony overlooking panoramic views of the Grand River Valley. The kitchen is adorned with floor-to-ceiling cabinets & granite countertops, adding an elegant touch to this space. It is designed to accommodate the needs of even the most discerning chefs. Adjacent to the kitchen is the family room with a stunning fireplace. In addition to the kitchen & family room, the house includes a formal dining room, providing an elegant setting for hosting parties & special occasions. The grand main floor primary suite offers views & a walkout to the heated vanishing edge infinity swimming pool. This breathtaking exterior creates a seamless indoor-outdoor connection & serves as an oasis for relaxation & entertaining. This sophisticated lifestyle includes a triple car garage, Savant home automation system, a Dumbwaiter from the main level to the lower, a home theatre, a gym, a sprinkler system, an outdoor Viking BBQ, an exposed aggregate driveway, 4 bedrooms, & 6 bathrooms in total, 2 kitchens, intricate millwork throughout, including wainscoting & cathedral ceilings, plus so much more to be experienced in person. (id:1945)
powered by

Property Details
- Cooling: Central air conditioning
- Heating: Forced air, Natural gas
- Stories: 2
- Year Built: 2007
- Structure Type: House
- Exterior Features: Stucco
- Foundation Details: Poured Concrete
- Architectural Style: 2 Level
Interior Features
- Basement: Finished, Full
- Appliances: Water purifier, Water softener, Central Vacuum, Wet Bar
- Living Area: 7665
- Bedrooms Total: 4
- Fireplaces Total: 3
- Bathrooms Partial: 2
- Above Grade Finished Area: 5665
- Below Grade Finished Area: 2000
- Above Grade Finished Area Units: square feet
- Below Grade Finished Area Units: square feet
- Above Grade Finished Area Source: Plans
- Below Grade Finished Area Source: Other
Exterior & Lot Features
- Lot Features: Wet bar, Sump Pump, Automatic Garage Door Opener
- Water Source: Municipal water
- Lot Size Units: acres
- Parking Total: 7
- Pool Features: Inground pool
- Parking Features: Attached Garage
- Lot Size Dimensions: 0.75
Location & Community
- Directions: HIDDEN VALLEY ROAD
- Common Interest: Freehold
- Subdivision Name: 329 - Hidden Valley/Pioneer Tower
- Community Features: Quiet Area
Utilities & Systems
- Sewer: Septic System
Tax & Legal Information
- Tax Annual Amount: 20932.18
- Zoning Description: R1
Additional Features
- Security Features: Alarm system
Room Dimensions
This listing content provided by REALTOR.ca has
been licensed by REALTOR®
members of The Canadian Real Estate Association
members of The Canadian Real Estate Association

















