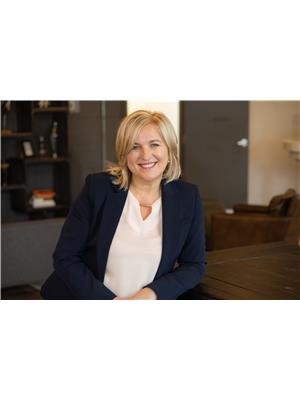5 Kraftwood Place, Waterloo
- Bedrooms: 5
- Bathrooms: 4
- Living area: 5450.41 square feet
- Type: Residential
- Added: 24 days ago
- Updated: 23 days ago
- Last Checked: 9 hours ago
Country Living in Waterloo minutes to downtown. Situated in a tranquil neighborhood, a stone, luxury residence set on a 0.89 acre lot on beautifully landscaped gardens. This 5450 sq f of finished living space stunning bungalow features five generously sized bedrooms and four bathrooms, providing plenty of room for family and guests. The home boasts 10 ft high ceilings, 8 ft high doors on main floor and 9 ft ceilings and travertine stone floor on the walk-out level. Upon entering, you'll find a contemporary kitchen with elegant dark wood finishes, perfect for those who love to cook. The layout flows effortlessly into All Season room that overlooks the serene backyard, creating a bright and airy space. Gather around one of the three fireplaces, each thoughtfully positioned to enhance the cozy atmosphere throughout the living areas. All bedrooms are above ground with large windows flooding the rooms with natural light and spectacular views of the private treated lot. The walk-out lower level adds versatility, complete with a separate entrance to the large backyard, ideal for outdoor gatherings or potential expansions. Step out onto the spacious back deck, perfect for enjoying morning coffee or hosting unforgettable summer barbecues amidst vibrant gardens that showcase nature's beauty. For added convenience, a 22 kilowatt natural gas generator ensures you remain warm during power outages. Constructed with Insulated Concrete Forms (ICF), this home offers unparalleled safety and strength - being over ten times stronger than traditional framed structures and significantly more resilient than CMU cinder block buildings. The ICF design not only makes the home resistant to tornadoes and hurricanes but also provides exceptional energy efficiency. It's a natural result of having exterior walls with a core of solid, steel reinforced concrete. Discover the perfect blend of luxury and comfort at 5 Kraftwood Place—your dream home awaits! (id:1945)
powered by

Property DetailsKey information about 5 Kraftwood Place
- Cooling: Central air conditioning
- Heating: Forced air
- Stories: 1
- Year Built: 2010
- Structure Type: House
- Exterior Features: Stone
- Foundation Details: Insulated Concrete Forms
- Architectural Style: Bungalow
Interior FeaturesDiscover the interior design and amenities
- Basement: Finished, Full
- Appliances: Washer, Refrigerator, Water purifier, Central Vacuum, Dishwasher, Stove, Dryer, Hood Fan, Microwave Built-in
- Living Area: 5450.41
- Bedrooms Total: 5
- Fireplaces Total: 3
- Bathrooms Partial: 1
- Above Grade Finished Area: 2871.85
- Below Grade Finished Area: 2578.56
- Above Grade Finished Area Units: square feet
- Below Grade Finished Area Units: square feet
- Above Grade Finished Area Source: Other
- Below Grade Finished Area Source: Other
Exterior & Lot FeaturesLearn about the exterior and lot specifics of 5 Kraftwood Place
- Lot Features: Country residential, In-Law Suite
- Water Source: Drilled Well
- Lot Size Units: acres
- Parking Total: 9
- Parking Features: Attached Garage
- Lot Size Dimensions: 0.89
Location & CommunityUnderstand the neighborhood and community
- Directions: Kraft Dr to Kraftwood Place
- Common Interest: Freehold
- Subdivision Name: 554 - Breslau/Bloomingdale/Maryhill
Utilities & SystemsReview utilities and system installations
- Sewer: Septic System
- Utilities: Natural Gas
Tax & Legal InformationGet tax and legal details applicable to 5 Kraftwood Place
- Tax Annual Amount: 8410.63
- Zoning Description: a
Room Dimensions

This listing content provided by REALTOR.ca
has
been licensed by REALTOR®
members of The Canadian Real Estate Association
members of The Canadian Real Estate Association
Nearby Listings Stat
Active listings
3
Min Price
$1,000,000
Max Price
$2,795,000
Avg Price
$1,648,000
Days on Market
26 days
Sold listings
1
Min Sold Price
$1,130,000
Max Sold Price
$1,130,000
Avg Sold Price
$1,130,000
Days until Sold
40 days
Nearby Places
Additional Information about 5 Kraftwood Place





























































