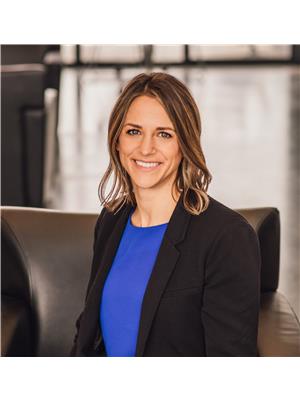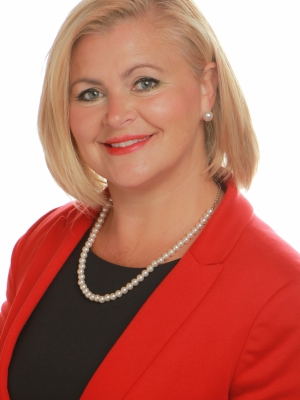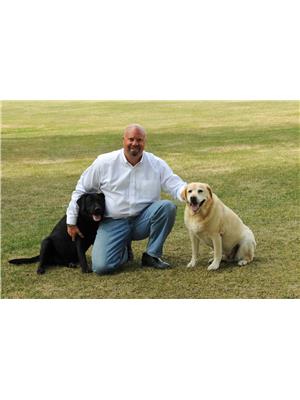661 Lakeview Road, Windermere
- Bedrooms: 3
- Bathrooms: 3
- Living area: 2565 square feet
- Type: Residential
- Added: 187 days ago
- Updated: 10 days ago
- Last Checked: 21 hours ago
This is an unbelievable opportunity to OWN 136 ft of LAKEFRONT on Lake Windermere in BC?s BEAUTIFUL Columbia Valley. Those in the know will happily tell you that chances like this do not come around often?this storied property offers spectacular mountain and lake views, approx. 136 feet of lakefront on two separately titled lots, 4 registered buoys, foreshore rights on both lots, a boathouse, yurt, sauna, ample outdoor space AND a walkout bungalow with 3 bedrooms, 3 bathrooms and a VERY cool main floor living and entertaining space that functions as a true extension of the outdoor spaces in the summer months and a cozy, warm retreat from the cold in winter. Your options here are truly endless and unlimited. Vision and imagination are your best design tools in all situations, but here? This is your true chance to dream! The options are endless with this property! (id:1945)
powered by

Property DetailsKey information about 661 Lakeview Road
- Roof: Asphalt shingle, Unknown
- Heating: Baseboard heaters
- Year Built: 1960
- Structure Type: House
- Exterior Features: Composite Siding
- Architectural Style: Ranch
Interior FeaturesDiscover the interior design and amenities
- Basement: Full
- Flooring: Carpeted, Ceramic Tile
- Appliances: Washer, Refrigerator, Range - Gas, Oven, Dryer
- Living Area: 2565
- Bedrooms Total: 3
- Fireplaces Total: 1
- Bathrooms Partial: 1
- Fireplace Features: Wood, Conventional
Exterior & Lot FeaturesLearn about the exterior and lot specifics of 661 Lakeview Road
- View: Lake view, Mountain view, Valley view, View (panoramic)
- Lot Features: One Balcony
- Water Source: Well
- Lot Size Units: acres
- Parking Total: 1
- Parking Features: Attached Garage
- Lot Size Dimensions: 0.29
- Waterfront Features: Waterfront on lake
Location & CommunityUnderstand the neighborhood and community
- Common Interest: Freehold
Utilities & SystemsReview utilities and system installations
- Sewer: Septic tank
Tax & Legal InformationGet tax and legal details applicable to 661 Lakeview Road
- Zoning: Unknown
- Parcel Number: 025-879-430
- Tax Annual Amount: 6704
Room Dimensions

This listing content provided by REALTOR.ca
has
been licensed by REALTOR®
members of The Canadian Real Estate Association
members of The Canadian Real Estate Association
Nearby Listings Stat
Active listings
4
Min Price
$929,999
Max Price
$2,750,000
Avg Price
$1,464,500
Days on Market
184 days
Sold listings
2
Min Sold Price
$1,995,000
Max Sold Price
$2,499,000
Avg Sold Price
$2,247,000
Days until Sold
154 days
Nearby Places
Additional Information about 661 Lakeview Road




















































































