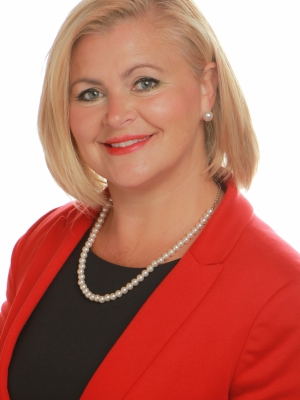4750 Lakehill Road, Windermere
- Bedrooms: 4
- Bathrooms: 5
- Living area: 5140 square feet
- Type: Residential
- Added: 205 days ago
- Updated: 10 days ago
- Last Checked: 21 hours ago
Unparalleled, this Masterpiece is structurally and esthetically awe-inspiring. Painstakingly designed by Architect Walter Mueller with input from the Owners, their Builders Spocchi Construction and Canadian Timber Frames, the magic of 4750 Lakehill Drive was ready for construction. Frank Lloyd Wright inspired ""Arts and Craft style"" is featured throughout the home. Upon completion the project gained much notoriety winning the 2005 ""Gold"" award from the Canadian Home Builders Association for Excellence in Single Family Home over 4,500 sqft & three silver Awards for overall design, feature room and interior design. Over 5,100 sqft of single level, easy access living, features 4+ bedrooms, 5-bathrooms, an office with waiting room area and separate outside entry, wraparound south and west facing deck and lower level patio areas to name a few details. Ask your REALTOR? for a detailed list of the many features and outstanding materials incorporated into this project. At almost 3/4 of an acre this is arguably the finest Lakeview Meadows lot just steps away from your community beach and Lakefront amenities. Full Lake Windermere views are just the beginning of what this property has to offer. The private setting of this gently rolling hillside lot has intentionally been left to it's natural beauty providing an untouched country like estate feel for this majestic home to be showcased upon. If only perfection in a property is what you are searching for call your REALTOR? today to arrange for a private viewing. (id:1945)
powered by

Property DetailsKey information about 4750 Lakehill Road
- Roof: Asphalt shingle, Unknown
- Cooling: Central air conditioning
- Heating: Heat Pump
- Year Built: 2004
- Structure Type: House
- Exterior Features: Stone, Stucco
Interior FeaturesDiscover the interior design and amenities
- Basement: Full
- Flooring: Hardwood, Mixed Flooring
- Living Area: 5140
- Bedrooms Total: 4
- Bathrooms Partial: 2
Exterior & Lot FeaturesLearn about the exterior and lot specifics of 4750 Lakehill Road
- View: City view, Lake view, Mountain view, Valley view, View (panoramic)
- Lot Features: Jacuzzi bath-tub
- Water Source: Municipal water
- Lot Size Units: acres
- Parking Total: 2
- Parking Features: Attached Garage
- Lot Size Dimensions: 0.67
Location & CommunityUnderstand the neighborhood and community
- Common Interest: Freehold
Tax & Legal InformationGet tax and legal details applicable to 4750 Lakehill Road
- Zoning: Unknown
- Parcel Number: 024-847-950
- Tax Annual Amount: 6736
Room Dimensions

This listing content provided by REALTOR.ca
has
been licensed by REALTOR®
members of The Canadian Real Estate Association
members of The Canadian Real Estate Association
Nearby Listings Stat
Active listings
1
Min Price
$2,950,000
Max Price
$2,950,000
Avg Price
$2,950,000
Days on Market
204 days
Sold listings
0
Min Sold Price
$0
Max Sold Price
$0
Avg Sold Price
$0
Days until Sold
days
Nearby Places
Additional Information about 4750 Lakehill Road























































