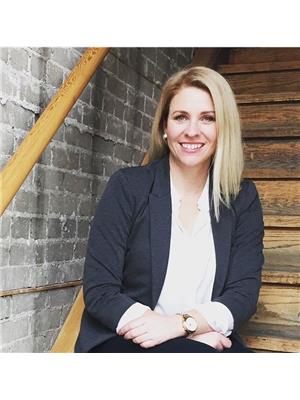160 Sunset Drive S, Yorkton
- Bedrooms: 3
- Bathrooms: 2
- Living area: 1749 square feet
- Type: Residential
- Added: 114 days ago
- Updated: 11 days ago
- Last Checked: 18 hours ago
Are you in search of a fully renovated home that's move-in ready? Look no further as this home has it all! This professionally renovated home in Silver Heights boasts an open floor plan with 3 bedrooms, 2 full baths, and a double attached garage. The backyard provides a private and tranquil setting with mature trees, offering a sense of acreage or lake living. Conveniently located near schools, parks, nursing homes, and the hospital, this property is ideal for families and professionals alike. Recent upgrades include a new furnace, water heater, water softener, PEX water lines, gas line for the stove, and outdoor gas BBQ hookup, and all appliances are included What's more, the home features new light fixtures, marble laminate countertops, baseboards, flooring, and stylishly updated bathrooms. Outside, you'll find new grass seed in the front yard, grading, and a firepit. This turn-key property offers quick possession, ensuring you can start enjoying your new home in no time! (id:1945)
powered by

Property DetailsKey information about 160 Sunset Drive S
- Heating: Forced air, Natural gas
- Year Built: 1981
- Structure Type: House
Interior FeaturesDiscover the interior design and amenities
- Appliances: Washer, Refrigerator, Central Vacuum, Dishwasher, Stove, Dryer, Garage door opener remote(s)
- Living Area: 1749
- Bedrooms Total: 3
Exterior & Lot FeaturesLearn about the exterior and lot specifics of 160 Sunset Drive S
- Lot Features: Irregular lot size
- Parking Features: Attached Garage, Parking Space(s)
- Lot Size Dimensions: 38.6x44.87
Location & CommunityUnderstand the neighborhood and community
- Common Interest: Freehold
Tax & Legal InformationGet tax and legal details applicable to 160 Sunset Drive S
- Tax Year: 2024
- Tax Annual Amount: 3906
Room Dimensions

This listing content provided by REALTOR.ca
has
been licensed by REALTOR®
members of The Canadian Real Estate Association
members of The Canadian Real Estate Association
Nearby Listings Stat
Active listings
30
Min Price
$109,900
Max Price
$450,000
Avg Price
$241,357
Days on Market
81 days
Sold listings
6
Min Sold Price
$139,800
Max Sold Price
$299,900
Avg Sold Price
$211,533
Days until Sold
72 days
Nearby Places
Additional Information about 160 Sunset Drive S










































