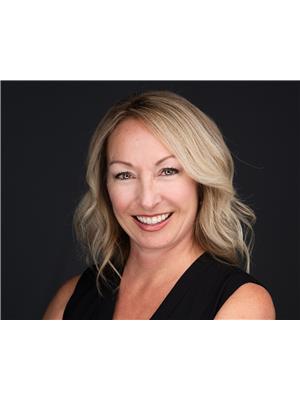857 Morrison Avenue Unit 4, Kelowna
- Bedrooms: 3
- Bathrooms: 3
- Living area: 1413 square feet
- Type: Townhouse
- Added: 168 days ago
- Updated: 112 days ago
- Last Checked: 18 hours ago
Imagine living the ideal Okanagan Lifestyle near Downtown Kelowna and only a short walk to the popular Pandosy Village in this 2021 built townhome at the Terraces on Morrison. Enjoy your morning coffee on the interlocking brick entry courtyard with its English garden vibes. This bright, 3-bedroom, 2.5-bathroom open concept townhouse with a central kitchen and living area, is perfect for modern living and entertaining. The main living area features 9-foot ceilings, durable vinyl plank flooring, and large windows that fill the space with natural light. Experience tranquil summer evenings on your private rooftop terrace, complete with gas and BBQ outlets, and electrical power, with an option to add a fire pit or built-in BBQ station. The insulated and secured garage offers extra-height storage for sports equipment, bikes, kayaks, and canoes. This unit is located on the quiet side of the building, away from the street front and has many upgrades added such as an alarm, a custom-built pantry with lighting and plugs for appliances, new glass doors with Phantom screens, and floating kitchen shelves. Located in an incredible central location, this home is within walking distance of beaches, shopping, dining, schools, entertainment, and much more! (id:1945)
powered by

Property DetailsKey information about 857 Morrison Avenue Unit 4
- Cooling: Central air conditioning
- Heating: Forced air, Electric
- Stories: 2
- Year Built: 2021
- Structure Type: Row / Townhouse
Interior FeaturesDiscover the interior design and amenities
- Living Area: 1413
- Bedrooms Total: 3
- Bathrooms Partial: 1
Exterior & Lot FeaturesLearn about the exterior and lot specifics of 857 Morrison Avenue Unit 4
- Water Source: Municipal water
- Parking Total: 1
- Parking Features: Detached Garage
Location & CommunityUnderstand the neighborhood and community
- Common Interest: Condo/Strata
Property Management & AssociationFind out management and association details
- Association Fee: 220
- Association Fee Includes: Water, Insurance, Reserve Fund Contributions, Sewer
Utilities & SystemsReview utilities and system installations
- Sewer: Municipal sewage system
Tax & Legal InformationGet tax and legal details applicable to 857 Morrison Avenue Unit 4
- Zoning: Unknown
- Parcel Number: 031-565-859
- Tax Annual Amount: 3857.43
Room Dimensions

This listing content provided by REALTOR.ca
has
been licensed by REALTOR®
members of The Canadian Real Estate Association
members of The Canadian Real Estate Association
Nearby Listings Stat
Active listings
100
Min Price
$599,000
Max Price
$5,500,000
Avg Price
$1,090,914
Days on Market
89 days
Sold listings
28
Min Sold Price
$224,900
Max Sold Price
$1,599,000
Avg Sold Price
$959,382
Days until Sold
87 days
Nearby Places
Additional Information about 857 Morrison Avenue Unit 4






























































