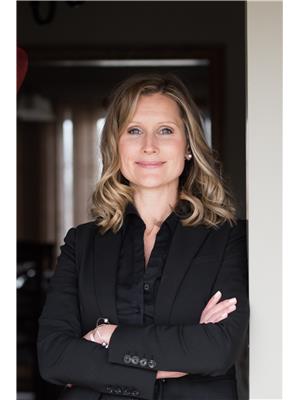416 Indian Creek Road, Chatham Kent Sw
- Bedrooms: 3
- Bathrooms: 2
- Type: Residential
- Added: 3 days ago
- Updated: 1 days ago
- Last Checked: 19 hours ago
Step into this beautifully renovated bungalow where modern comfort meets effortless living. Ideal for retirees or downsizers, it features main floor laundry and an easy-living layout. The open-concept living room and kitchen are perfect for relaxation and entertaining. With 3 spacious bedrooms and 2 stylish bathrooms, there's ample space for guests. The newly renovated kitchen with all-new appliances makes cooking a pleasure. Enjoy stunning views of the Links of Kent Golf Club from your private back deck. The home has a fresh look with new stucco on the front and updates including new electrical, plumbing, AC, and windows. An on-demand hot water tank (rental) adds efficiency, and the septic tank was cleaned in 2024 for peace of mind. This turn-key home blends comfort and leisure beautifully. Don't miss out! (id:1945)
powered by

Property Details
- Cooling: Central air conditioning
- Heating: Forced air, Natural gas
- Stories: 1
- Structure Type: House
- Exterior Features: Stucco
- Foundation Details: Block
- Architectural Style: Bungalow
Interior Features
- Basement: Unfinished, N/A
- Appliances: Washer, Refrigerator, Dishwasher, Stove, Dryer, Water Heater - Tankless
- Bedrooms Total: 3
Exterior & Lot Features
- Lot Features: Sump Pump
- Water Source: Municipal water
- Parking Total: 4
- Lot Size Dimensions: 50 x 150 FT
Location & Community
- Directions: 401W TOWARDS WINDSOR; EXIT 90 FOR ON40/COMMUNICATION RD TOWARD CHATHAM-KENT COUNTY RD 11/BLENHEIM; TURN RIGHT ON COMMUNICATION RD/ON-40 N; TURN LEFT ONTO CREEK RD/CHATHAM-KENT COUNTY RD 14; TURN LEFT ONTO INDIAN CREEK RD.
- Common Interest: Freehold
Utilities & Systems
- Sewer: Septic System
- Utilities: Cable
Tax & Legal Information
- Tax Year: 2024
- Tax Annual Amount: 2651.95
- Zoning Description: R4
This listing content provided by REALTOR.ca has
been licensed by REALTOR®
members of The Canadian Real Estate Association
members of The Canadian Real Estate Association


















