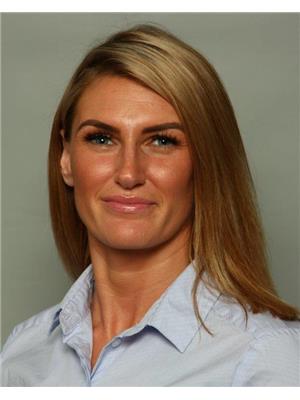115 18012 95 Av Nw, Edmonton
- Bedrooms: 2
- Bathrooms: 2
- Living area: 79.82 square meters
- Type: Apartment
- Added: 37 days ago
- Updated: 17 days ago
- Last Checked: 47 minutes ago
45+ BUILDING, PET FRIENDLY, IN-SUITE LAUNDRY, SWIMMING POOL, SAUNA, HOT TUB, AND EXERCISE ROOM JUST DOWN THE HALL FROM YOUR DOOR. This 2 bed 2 bath home has much to be desired! Newly renovated kitchen with modern white cabinets, stunning backsplash and new flooring throughout the kitchen, dining & living room with freshly painted ceiling. All major appliances included. From the living room you have a Large Walk-out patio with large extra storage with plenty of shelving, which is rare for this condo complex. A huge Private lawn area awaits you to sit and enjoy the sun or apple tree right in front of you. In-suite laundry room with extra room for storage. This unit comes with 1 Parking Stall that is just steps out of your back door & Plenty of visitor parking is available! Located in a beautiful west-end neighborhood, close to major shopping centres, easy access to public transportation, Whitemud and the Anthony Henday. Extra perks include Picnic tables & 2 BBQ's through the patio doors off the pool. (id:1945)
powered by

Property Details
- Heating: Hot water radiator heat
- Year Built: 1990
- Structure Type: Apartment
Interior Features
- Basement: None
- Appliances: Washer, Refrigerator, Stove, Dryer, Freezer
- Living Area: 79.82
- Bedrooms Total: 2
Exterior & Lot Features
- Parking Total: 1
- Pool Features: Indoor pool
- Parking Features: Stall
Location & Community
- Common Interest: Condo/Strata
Property Management & Association
- Association Fee: 552.22
- Association Fee Includes: Exterior Maintenance, Landscaping, Cable TV, Heat, Water, Insurance
Tax & Legal Information
- Parcel Number: ZZ999999999
Room Dimensions

This listing content provided by REALTOR.ca has
been licensed by REALTOR®
members of The Canadian Real Estate Association
members of The Canadian Real Estate Association
















