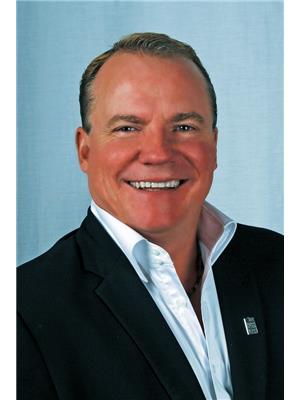221 344 Windermere Rd Nw, Edmonton
- Bedrooms: 2
- Bathrooms: 2
- Living area: 72.8 square meters
- Type: Apartment
- Added: 19 days ago
- Updated: 6 days ago
- Last Checked: 9 hours ago
Desirable WINDERMERE Location! This unit has EVERYTHING you are looking for including 2 BEDROOMS, 2 FULL baths and 2 TITLED parking stalls. Modern open concept design with sleek dark cabinets, black appliances and large island, open to dining area with glass sliding doors that access attached patio with desirable sunny east exposure, spacious living room with large window, primary suite with big walk in closet and 4 piece en-suite with soaker tub, 2nd bedroom, another full 4 piece bath, in-suite laundry and storage closet complete the unit! Steps to public transportation and SuperStore anchored strip mall with Starbucks! K-9 school across the street, minutes to Currents of Windermere shopping complex, golf, parks and trails! 2 minute access to the Anthony Henday! (id:1945)
powered by

Property DetailsKey information about 221 344 Windermere Rd Nw
Interior FeaturesDiscover the interior design and amenities
Exterior & Lot FeaturesLearn about the exterior and lot specifics of 221 344 Windermere Rd Nw
Location & CommunityUnderstand the neighborhood and community
Property Management & AssociationFind out management and association details
Tax & Legal InformationGet tax and legal details applicable to 221 344 Windermere Rd Nw
Room Dimensions

This listing content provided by REALTOR.ca
has
been licensed by REALTOR®
members of The Canadian Real Estate Association
members of The Canadian Real Estate Association
Nearby Listings Stat
Active listings
38
Min Price
$184,900
Max Price
$498,000
Avg Price
$264,092
Days on Market
49 days
Sold listings
16
Min Sold Price
$179,900
Max Sold Price
$365,000
Avg Sold Price
$226,369
Days until Sold
63 days
















