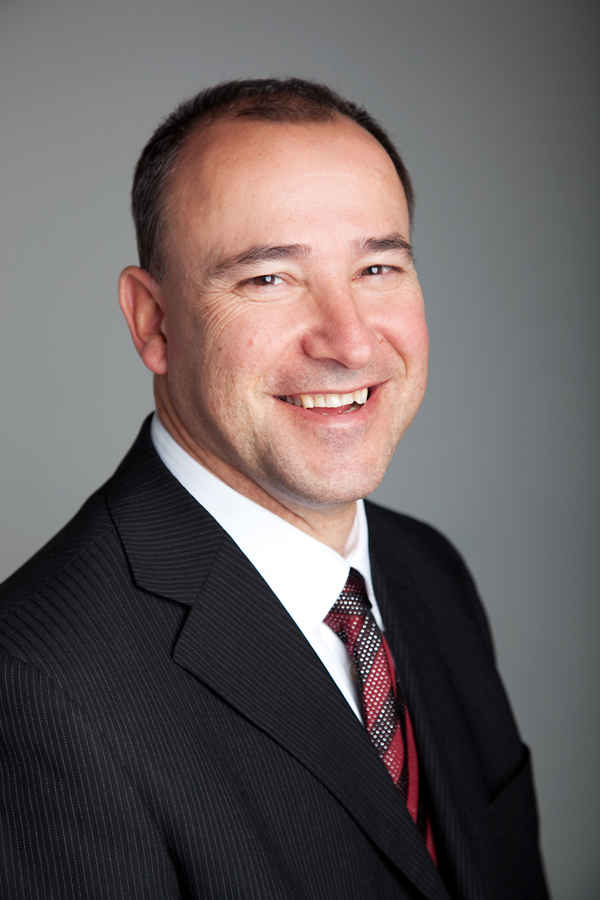67 Corner Glen Common Ne, Calgary
- Bedrooms: 5
- Bathrooms: 3
- Living area: 2049.5 square feet
- Type: Residential
- Added: 21 days ago
- Updated: 21 days ago
- Last Checked: 3 hours ago
Step into this BRAND-NEW home, meticulously upgraded and awaiting its first owner. Designed with a spacious, open layout, this home provides both comfort and peace of mind with full builder warranties. The main floor invites you into a bright, open-concept living space, complete with a cozy fireplace framed by floor-to-ceiling tile. The kitchen, adjacent to the dining area, blends modern style with abundant storage, creating a perfect balance of form and function. A bedroom/flex-room and full bathroom on the main floor offer versatility, ideal for guests or family members who prefer easy access. The upper floor opens to a generous bonus room, perfect for family entertainment or a relaxing lounge area. The primary suite is completed with a luxurious 5-piece ensuite featuring dual sinks. With three additional bedrooms, a full bathroom, and a convenient laundry room on this level, every family member’s needs are met. The basement, equipped with a separate entrance, offers potential for future expansion or added privacy. This home’s prime location puts you close to public transit, a retail plaza, and major roadways for easy commuting. Take a virtual tour and schedule a visit to experience it for yourself! (id:1945)
powered by

Property DetailsKey information about 67 Corner Glen Common Ne
Interior FeaturesDiscover the interior design and amenities
Exterior & Lot FeaturesLearn about the exterior and lot specifics of 67 Corner Glen Common Ne
Location & CommunityUnderstand the neighborhood and community
Tax & Legal InformationGet tax and legal details applicable to 67 Corner Glen Common Ne
Additional FeaturesExplore extra features and benefits
Room Dimensions

This listing content provided by REALTOR.ca
has
been licensed by REALTOR®
members of The Canadian Real Estate Association
members of The Canadian Real Estate Association
Nearby Listings Stat
Active listings
75
Min Price
$384,900
Max Price
$909,900
Avg Price
$578,326
Days on Market
41 days
Sold listings
36
Min Sold Price
$394,900
Max Sold Price
$899,900
Avg Sold Price
$576,063
Days until Sold
42 days
Nearby Places
Additional Information about 67 Corner Glen Common Ne















