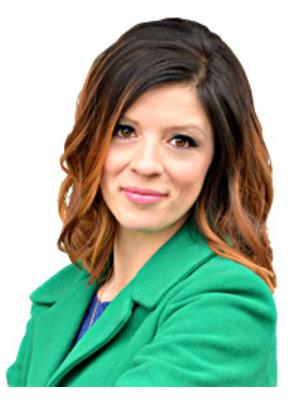379 Whitman Place Ne, Calgary
- Bedrooms: 5
- Bathrooms: 3
- Living area: 1098.61 square feet
- Type: Residential
- Added: 23 days ago
- Updated: 2 days ago
- Last Checked: 22 hours ago
LOCATION, LOCATION, LOCATION ! Live up and Rent down. This is beautiful bungalow, fully renovated in desirable neighborhood of Whitehorn. This 3+2 Bedrooms & 3 full Baths offers many upgrades; upgraded Kitchen; Granite Counters, Stainless Steel Appliances. The main floor offers 3 bedrooms; Master Bedroom with Ensuite , 2 other good size bedrooms and full bath, Main Floor Laundry Room and very good size living room. Fully developed basement with ILLEGAL suite offers; 2 bedrooms, 1 full bath, living room with separate entrance and separate laundry. The house offers double detached heated garage. (id:1945)
powered by

Property DetailsKey information about 379 Whitman Place Ne
- Cooling: None
- Heating: Forced air
- Stories: 1
- Year Built: 1978
- Structure Type: House
- Exterior Features: Vinyl siding
- Foundation Details: Poured Concrete
- Architectural Style: Bungalow
- Construction Materials: Wood frame
- Type: Bungalow
- Bedrooms: Total: 5, Main Floor: 3, Basement: 2
- Bathrooms: Total: 3, Full: 3
- Finished Area: Fully renovated
- Basement: Type: ILLEGAL suite, Entrance: Separate, Laundry: Separate
Interior FeaturesDiscover the interior design and amenities
- Basement: Full, Suite
- Flooring: Laminate, Carpeted, Ceramic Tile
- Appliances: Washer, Refrigerator, Dishwasher, Stove, Dryer, Hood Fan
- Living Area: 1098.61
- Bedrooms Total: 5
- Fireplaces Total: 1
- Above Grade Finished Area: 1098.61
- Above Grade Finished Area Units: square feet
- Kitchen: Upgraded: true, Counter Material: Granite, Appliances: Stainless Steel
- Living Room: Size: Very good, Location: Main Floor
- Master Bedroom: Ensuite: true
- Laundry: Location: Main Floor
- Total Living Spaces: Main Floor: 1, Basement: 1
Exterior & Lot FeaturesLearn about the exterior and lot specifics of 379 Whitman Place Ne
- Lot Features: Back lane
- Lot Size Units: square meters
- Parking Total: 4
- Parking Features: Detached Garage
- Lot Size Dimensions: 395.00
- Garage: Type: Double detached, Heated: true
Location & CommunityUnderstand the neighborhood and community
- Common Interest: Freehold
- Street Dir Suffix: Northeast
- Subdivision Name: Whitehorn
- Neighborhood: Whitehorn
- Desirability: Desirable
Business & Leasing InformationCheck business and leasing options available at 379 Whitman Place Ne
- Renting: Down
Tax & Legal InformationGet tax and legal details applicable to 379 Whitman Place Ne
- Tax Lot: 16
- Tax Year: 2024
- Tax Block: 5
- Parcel Number: 0017475899
- Tax Annual Amount: 3330.61
- Zoning Description: R-CG
Room Dimensions

This listing content provided by REALTOR.ca
has
been licensed by REALTOR®
members of The Canadian Real Estate Association
members of The Canadian Real Estate Association
Nearby Listings Stat
Active listings
37
Min Price
$359,900
Max Price
$1,199,900
Avg Price
$612,521
Days on Market
43 days
Sold listings
19
Min Sold Price
$300,000
Max Sold Price
$729,000
Avg Sold Price
$565,737
Days until Sold
35 days
Nearby Places
Additional Information about 379 Whitman Place Ne





















































