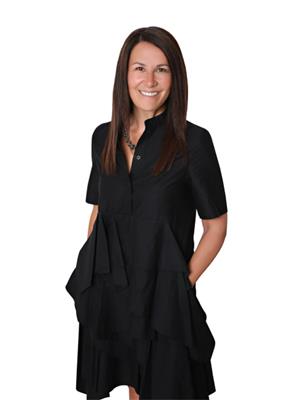12 8317 Mulberry Drive, Niagara Falls
- Bedrooms: 3
- Bathrooms: 3
- Type: Townhouse
- Added: 18 days ago
- Updated: 17 days ago
- Last Checked: 8 hours ago
Welcome to this Beautiful, Sun-Bright & Spacious 3 Bdrm, 2.5 Bath Townhome, Features Modern Kitchen W/Breakfast Area O/L Backyard, New S/S Appliances, Quality Hardwood Floors In Living/Dining Rm, Open Concept Great Room W/Oak Staircase, Primary Bdrm W/4Pc Ensuite & W/I Closet, Upper Floor Laundry, Large Backyard With W/O Deck & O/L Ravine, Minutes To World Famous Niagara Falls & Marineland. Close To All Shopping Amenities, Costco, Walmart, Parks, Public Transit, Schools, QEW Hwy & USA Border. Don't Miss This Property - Book your showing Immediately!
powered by

Property DetailsKey information about 12 8317 Mulberry Drive
- Heating: Forced air, Natural gas
- Stories: 2
- Structure Type: Row / Townhouse
- Exterior Features: Stone, Aluminum siding
- Foundation Details: Poured Concrete
- Type: Townhome
- Bedrooms: 3
- Bathrooms: 2.5
- Size: Spacious
- Natural Light: Sun-Bright
Interior FeaturesDiscover the interior design and amenities
- Basement: Unfinished, N/A
- Flooring: Hardwood, Carpeted, Ceramic
- Appliances: Water Heater
- Bedrooms Total: 3
- Bathrooms Partial: 1
- Kitchen: Modern: true, Breakfast Area: Overlooking Backyard, Appliances: New Stainless Steel
- Living Room: Flooring: Quality Hardwood, Style: Open Concept
- Dining Room: Flooring: Quality Hardwood
- Great Room: Style: Open Concept, Staircase: Oak
- Primary Bedroom: Ensuite: 4 Piece, Walk-In Closet: true
- Laundry: Location: Upper Floor
Exterior & Lot FeaturesLearn about the exterior and lot specifics of 12 8317 Mulberry Drive
- Water Source: Municipal water
- Parking Total: 2
- Parking Features: Attached Garage
- Lot Size Dimensions: 20.01 x 77.17 FT
- Backyard: Size: Large, Features: Walk-Out Deck, View: Overlooking Ravine
Location & CommunityUnderstand the neighborhood and community
- Directions: Mcleod Rd & Kalar Rd
- Common Interest: Freehold
- Proximity: Niagara Falls: Minutes Away, Marineland: Minutes Away, Shopping Amenities: Close by, Costco: Close by, Walmart: Close by, Parks: Close by, Public Transit: Close by, Schools: Close by, QEW Highway: Accessible, USA Border: Close by
Property Management & AssociationFind out management and association details
- POTL Fee: Amount: $115, Frequency: Monthly
Utilities & SystemsReview utilities and system installations
- Sewer: Sanitary sewer
- Hot Water Tank: Rental
Tax & Legal InformationGet tax and legal details applicable to 12 8317 Mulberry Drive
- Tax Annual Amount: 5158
Additional FeaturesExplore extra features and benefits
- Light Fixtures: All Existing Included
- Wall Coverings: All Existing Included
- Appliances Included: Fridge, Stove, Dishwasher, Washer, Dryer
- Garage Parking: true
Room Dimensions

This listing content provided by REALTOR.ca
has
been licensed by REALTOR®
members of The Canadian Real Estate Association
members of The Canadian Real Estate Association
Nearby Listings Stat
Active listings
55
Min Price
$619,990
Max Price
$2,800,000
Avg Price
$892,801
Days on Market
78 days
Sold listings
26
Min Sold Price
$599,900
Max Sold Price
$1,225,995
Avg Sold Price
$814,903
Days until Sold
85 days
Nearby Places
Additional Information about 12 8317 Mulberry Drive





























