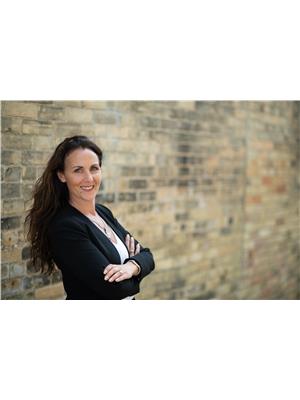155 Clyde Street, Wellington North Mount Forest
- Bedrooms: 3
- Bathrooms: 3
- Type: Residential
- Added: 3 days ago
- Updated: 2 days ago
- Last Checked: 1 days ago
Discover your own private oasis with this breathtaking 3.44-acre property in picturesque Mount Forest, offering stunning views of Mill Pond! This spacious home perfectly combines country living with modern comforts, featuring 3 large bedrooms, 3 bathrooms, a 4-car garage, and a finished basement ideal for families, retirees, or anyone in search of peace and space. The basement provides plenty of storage, a cold room for food storage, and a recreation room for relaxation. Outside, enjoy abundant space for gardening and outdoor activities, surrounded by lush greenery. With updated appliances, natural light, and cozy living areas, this nature lover's paradise offers a serene escape. Whether you're seeking a family home or a weekend getaway, this property presents endless possibilities in a tranquil setting. Conveniently located just minutes from local amenities and the charm of Mount Forest, this home is ready for you to make your own. Don't miss this rare opportunity to own a piece of paradise a perfect blend of space, comfort, and countryside charm! (id:1945)
powered by

Property Details
- Cooling: Central air conditioning
- Heating: Forced air, Natural gas
- Stories: 2
- Structure Type: House
- Exterior Features: Brick
- Foundation Details: Poured Concrete
Interior Features
- Basement: Finished, N/A
- Appliances: Washer, Refrigerator, Dishwasher, Stove, Dryer, Microwave, Water Heater
- Bedrooms Total: 3
- Bathrooms Partial: 1
Exterior & Lot Features
- Parking Total: 14
- Parking Features: Attached Garage
- Lot Size Dimensions: 517.17 FT
Location & Community
- Directions: QUEEN ST E / AYRSHIRE ST - CLYDE ST
- Common Interest: Freehold
Utilities & Systems
- Sewer: Sanitary sewer
Tax & Legal Information
- Tax Annual Amount: 6661.63
Room Dimensions
This listing content provided by REALTOR.ca has
been licensed by REALTOR®
members of The Canadian Real Estate Association
members of The Canadian Real Estate Association


















