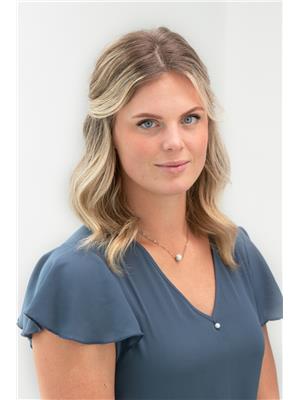2365 Stillingfleet Road Unit 75, Kelowna
- Bedrooms: 2
- Bathrooms: 2
- Living area: 1642 square feet
- Type: Residential
- Added: 101 days ago
- Updated: 9 days ago
- Last Checked: 16 hours ago
BRIGHT & SPACIOUS 2 BDRM/2 BATH + DEN RANCHER located in the popular GATED COMMUNITY of Balmoral! This highly desirable floor plan offers 1642 SF of pristine OPEN CONCEPT living space, w/9FT ceilings, incorporating COMFORT & STYLE! The LARGE WINDOWS & 4 SKYLIGHTS allow for loads of NATURAL LIGHT to flow through! The warm & welcoming kitchen hosts an abundance of cabinetry, granite countertops & a beautiful u-shaped island overlooking the dining room & spacious living room with a tray ceiling & gas f/p! The nice sized den w/skylight provides a fantastic additional space to be used creatively. The large primary bedroom encompasses a big walk-in closet & a 3 piece ensuite. Across the hall, the second bedroom is sizeable & allows easy access, as a cheater ensuite, to the 4 piece main bathroom. The spacious laundry room/mud room hosts cabinetry, storage, access to the crawl space & double garage. The driveway allows for two additional parking spaces. Enjoy the front courtyard or the partially covered patio in the back for private evening BBQ's. FURNACE & AC (2022). LOW STRATA FEES! Pets under 18"" are welcome! The Balmoral Community is centrally located close to the hospital, shopping and is one of the most sought after 55+ gated communities, boasting beautifully maintained & landscaped green spaces, an amazing Clubhouse with indoor swimming pool, hot tub, gym, library, social room & meeting room. QUICK POSSESSION IS POSSIBLE! (id:1945)
powered by

Property DetailsKey information about 2365 Stillingfleet Road Unit 75
Interior FeaturesDiscover the interior design and amenities
Exterior & Lot FeaturesLearn about the exterior and lot specifics of 2365 Stillingfleet Road Unit 75
Location & CommunityUnderstand the neighborhood and community
Property Management & AssociationFind out management and association details
Utilities & SystemsReview utilities and system installations
Tax & Legal InformationGet tax and legal details applicable to 2365 Stillingfleet Road Unit 75
Additional FeaturesExplore extra features and benefits
Room Dimensions

This listing content provided by REALTOR.ca
has
been licensed by REALTOR®
members of The Canadian Real Estate Association
members of The Canadian Real Estate Association
Nearby Listings Stat
Active listings
188
Min Price
$239,000
Max Price
$4,999,000
Avg Price
$848,055
Days on Market
84 days
Sold listings
37
Min Sold Price
$289,900
Max Sold Price
$1,589,999
Avg Sold Price
$717,673
Days until Sold
83 days
Nearby Places
Additional Information about 2365 Stillingfleet Road Unit 75
















