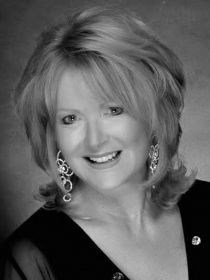43 Windsor Circle, Niagaraonthelake
- Bedrooms: 3
- Bathrooms: 4
- Living area: 2369 square feet
- Type: Townhouse
- Added: 8 hours ago
- Updated: 2 hours ago
- Last Checked: 8 minutes ago
Welcome to 43 Windsor Circle, tucked away in a peaceful cul-de-sac in the heart of Old Town (just a 10 minute walk the iconic downtown Queen Street where you will find cafes, shops, theatre, restaurants and more) Close walking distance to trails and many world class wineries. This stunning, nearly new, freehold two-storey townhome features three bedrooms, plus an additional bonus 4th bedroom space on the lower level, and 4 bathrooms. The open concept kitchen has a large island with modern stone countertops and plenty of space for entertaining and preparing those special meals. The generous living and dining room areas are perfect for inviting friends over or just relaxing with the family. There is a main floor guest bathroom plus a walkout to the rear large terrace that includes dining and seating areas. On the upper level is the primary bedroom includes a walk-in-closet and a luxurious ensuite bath. This level also has two additional bedrooms plus full bath with soaker tub. The lower level is fully finished with a large recreation room and a full bath, and the 4th bedroom area that was mentioned earlier. Outside, appreciate the beautifully landscaping of this highly desirable community and the location in the mature old town. Ample visitor parking available. This home is thoughtfully designed, don’t let this opportunity slip away - book your appointment today & experience this home and the lifestyle of Niagara-on-the-Lake & all it has to offer. (id:1945)
powered by

Property DetailsKey information about 43 Windsor Circle
- Cooling: Central air conditioning
- Heating: Forced air, Natural gas
- Stories: 2
- Year Built: 2019
- Structure Type: Row / Townhouse
- Exterior Features: Stone, Hardboard
- Foundation Details: Poured Concrete
- Architectural Style: 2 Level
Interior FeaturesDiscover the interior design and amenities
- Basement: Finished, Full
- Appliances: Washer, Refrigerator, Dishwasher, Stove, Dryer, Central Vacuum - Roughed In, Hood Fan, Window Coverings
- Living Area: 2369
- Bedrooms Total: 3
- Bathrooms Partial: 1
- Above Grade Finished Area: 1685
- Below Grade Finished Area: 684
- Above Grade Finished Area Units: square feet
- Below Grade Finished Area Units: square feet
- Above Grade Finished Area Source: Builder
- Below Grade Finished Area Source: Plans
Exterior & Lot FeaturesLearn about the exterior and lot specifics of 43 Windsor Circle
- Lot Features: Cul-de-sac
- Water Source: Municipal water
- Parking Total: 2
- Parking Features: Attached Garage, Visitor Parking
Location & CommunityUnderstand the neighborhood and community
- Directions: Anne Street to Windsor Circle
- Common Interest: Freehold
- Subdivision Name: 101 - Town
- Community Features: Quiet Area, Community Centre
Property Management & AssociationFind out management and association details
- Association Fee: 175
- Association Fee Includes: Landscaping, Property Management
Utilities & SystemsReview utilities and system installations
- Sewer: Municipal sewage system
Tax & Legal InformationGet tax and legal details applicable to 43 Windsor Circle
- Tax Annual Amount: 4576
- Zoning Description: RM1-63
Room Dimensions
| Type | Level | Dimensions |
| Utility room | Basement | 12'3'' x 13'9'' |
| 4pc Bathroom | Basement | x |
| Recreation room | Basement | 16'9'' x 24'9'' |
| Laundry room | Second level | 4'11'' x 7'11'' |
| 4pc Bathroom | Second level | x |
| Bedroom | Second level | 9'4'' x 14'4'' |
| Bedroom | Second level | 10'1'' x 16'11'' |
| 4pc Bathroom | Second level | x |
| Primary Bedroom | Second level | 14'4'' x 15'4'' |
| 2pc Bathroom | Main level | x |
| Dining room | Main level | 8'11'' x 12'6'' |
| Kitchen | Main level | 9'3'' x 12'6'' |
| Living room | Main level | 12'3'' x 18'7'' |
| Foyer | Main level | 6'8'' x 18'0'' |

This listing content provided by REALTOR.ca
has
been licensed by REALTOR®
members of The Canadian Real Estate Association
members of The Canadian Real Estate Association
Nearby Listings Stat
Active listings
13
Min Price
$999,000
Max Price
$4,250,000
Avg Price
$1,849,835
Days on Market
11 days
Sold listings
7
Min Sold Price
$1,084,000
Max Sold Price
$2,950,000
Avg Sold Price
$1,753,571
Days until Sold
50 days













