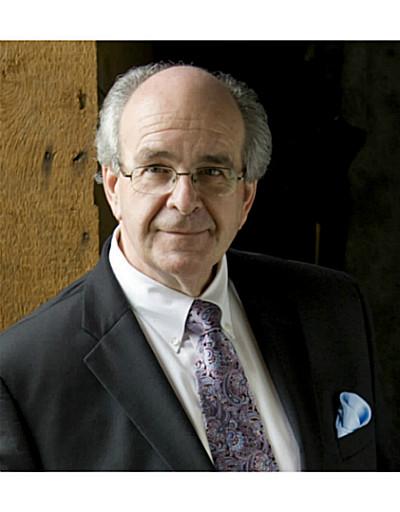35 Windsor Circle, Niagaraonthelake
- Bedrooms: 2
- Bathrooms: 3
- Type: Townhouse
- Added: 45 days ago
- Updated: 32 days ago
- Last Checked: 15 hours ago
Welcome to this beautiful end unit townhome perfectly situated in the picturesque community of Niagara on the Lake. This stunning property features 2 spacious bedrooms, 3 modern bathrooms, and a finished basement, all beautifully finished from top to bottom.Experience the warmth and elegance of hardwood throughout the home. Enjoy cooking in the beautifully upgraded kitchen equipped with modern appliances and ample storage space. Large Living & Dining Areas: Relax in the expansive living room and dining room that seamlessly flows to a very spacious deckperfect for entertaining.Convenient and Spacious laundry room located on the second floor for your convenience.This townhome offers the perfect blend of style, comfort, and location, all within easy reach of delightful shops, restaurants, and recreational options in Niagara on the Lake.
powered by

Property DetailsKey information about 35 Windsor Circle
- Cooling: Central air conditioning
- Heating: Forced air, Natural gas
- Stories: 2
- Structure Type: Row / Townhouse
- Exterior Features: Stone, Vinyl siding
- Foundation Details: Concrete
Interior FeaturesDiscover the interior design and amenities
- Basement: Finished, N/A
- Flooring: Hardwood, Vinyl
- Appliances: Washer, Refrigerator, Dishwasher, Stove, Dryer, Blinds
- Bedrooms Total: 2
- Bathrooms Partial: 1
Exterior & Lot FeaturesLearn about the exterior and lot specifics of 35 Windsor Circle
- Lot Features: Carpet Free
- Water Source: Municipal water
- Parking Total: 2
- Parking Features: Garage
- Lot Size Dimensions: 31.6 x 82.3 FT
Location & CommunityUnderstand the neighborhood and community
- Directions: Mississagua St and Anne St
- Common Interest: Freehold
Utilities & SystemsReview utilities and system installations
- Sewer: Sanitary sewer
Tax & Legal InformationGet tax and legal details applicable to 35 Windsor Circle
- Tax Annual Amount: 4729.05
- Zoning Description: Residential: RM1-63
Room Dimensions

This listing content provided by REALTOR.ca
has
been licensed by REALTOR®
members of The Canadian Real Estate Association
members of The Canadian Real Estate Association
Nearby Listings Stat
Active listings
15
Min Price
$899,900
Max Price
$2,999,999
Avg Price
$1,643,806
Days on Market
55 days
Sold listings
7
Min Sold Price
$949,900
Max Sold Price
$2,195,000
Avg Sold Price
$1,448,111
Days until Sold
67 days
Nearby Places
Additional Information about 35 Windsor Circle










































