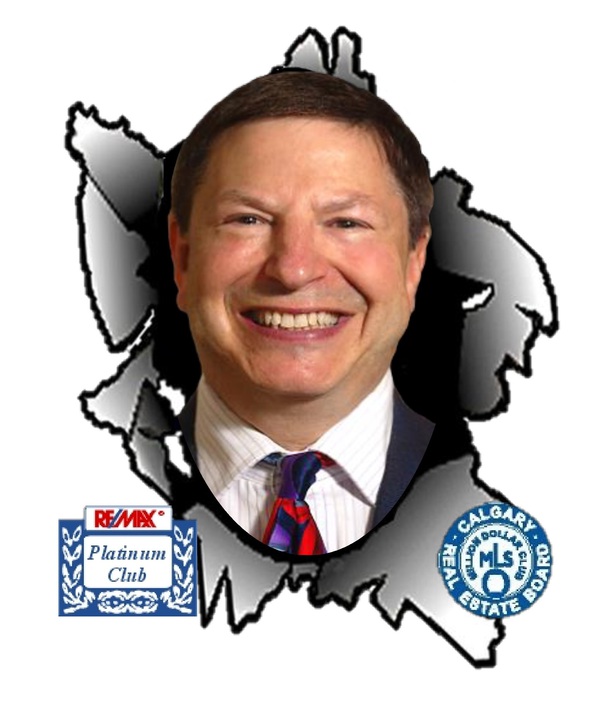9 Silverado Saddle Heights Sw, Calgary
- Bedrooms: 3
- Bathrooms: 3
- Living area: 1948.9 square feet
- Type: Residential
- Added: 7 days ago
- Updated: 2 days ago
- Last Checked: 4 hours ago
A spectacular locale is calling! Giddy up and welcome to the much-acclaimed neighborhood of Silverado. This magnificent, updated 2-storey home offers carefree living, conveniently located near Ron Southern Public Elementary School, a Christian Elementary, and a soon-to-open Grade 7–12 French public school. Step into the spacious foyer with double-door French closets and feel at home. The main floor boasts new luxury modern vinyl flooring, and a bright, stylish guest bathroom sure to impress visitors. The open-concept kitchen, dining, and family room create the perfect space for seamless conversations and activities. The kitchen's charcoal-colored stainless steel refrigerator, brand-new Bosch dishwasher, granite countertops and multi-hue LED lighting are spectacular. The garage leads to a main-floor laundry area with combo appliances, a walk-through butler pantry, and a vestibule with new cabinets for easy grocery storage. Don’t miss the all-season all enclosed atrium off the kitchen. Incredible downslide to open the windows for encompassing the summer breeze. Upstairs, unwind in the serene primary bedroom with a vaulted, star-catching ceiling and a very spacious walk-in closet. The additional large bedrooms and a versatile master bonus room complete the upper level. Outside, enjoy a low-maintenance yard with shrubs, perennials, and a gravel patio featuring professional-grade athlete training astro turf—no lawnmower required! Builder was Excel Homes.. Call today for your private viewing and make this spectacular home yours! (id:1945)
powered by

Property DetailsKey information about 9 Silverado Saddle Heights Sw
- Cooling: Central air conditioning
- Heating: Forced air, Natural gas
- Stories: 2
- Year Built: 2009
- Structure Type: House
- Exterior Features: Stone, Vinyl siding
- Foundation Details: Poured Concrete
- Construction Materials: Wood frame
Interior FeaturesDiscover the interior design and amenities
- Basement: Unfinished, Full
- Flooring: Tile, Carpeted, Other, Vinyl Plank
- Appliances: Washer, Refrigerator, Dishwasher, Oven, Dryer, Hood Fan, See remarks, Window Coverings, Garage door opener, Cooktop - Induction
- Living Area: 1948.9
- Bedrooms Total: 3
- Fireplaces Total: 1
- Bathrooms Partial: 1
- Above Grade Finished Area: 1948.9
- Above Grade Finished Area Units: square feet
Exterior & Lot FeaturesLearn about the exterior and lot specifics of 9 Silverado Saddle Heights Sw
- Lot Features: See remarks, PVC window, French door, Closet Organizers, No Smoking Home, Level, Gas BBQ Hookup
- Lot Size Units: square meters
- Parking Total: 4
- Parking Features: Attached Garage, Other, Street
- Lot Size Dimensions: 363.00
Location & CommunityUnderstand the neighborhood and community
- Common Interest: Freehold
- Street Dir Suffix: Southwest
- Subdivision Name: Silverado
- Community Features: Golf Course Development
Tax & Legal InformationGet tax and legal details applicable to 9 Silverado Saddle Heights Sw
- Tax Lot: 2
- Tax Year: 2024
- Tax Block: 38
- Parcel Number: 0032602377
- Tax Annual Amount: 3852.75
- Zoning Description: R-G
Additional FeaturesExplore extra features and benefits
- Security Features: Smoke Detectors, Full Sprinkler System
Room Dimensions
| Type | Level | Dimensions |
| Dining room | Main level | 10.17 Ft x 12.33 Ft |
| Laundry room | Main level | 8.50 Ft x 6.33 Ft |
| 2pc Bathroom | Main level | 4.92 Ft x 4.75 Ft |
| Bonus Room | Upper Level | 12.08 Ft x 14.00 Ft |
| Bedroom | Upper Level | 9.67 Ft x 10.17 Ft |
| 4pc Bathroom | Upper Level | 7.83 Ft x 8.50 Ft |
| Pantry | Main level | 5.08 Ft x 4.67 Ft |
| Kitchen | Main level | 13.75 Ft x 11.25 Ft |
| Living room | Main level | 12.00 Ft x 14.00 Ft |
| Bedroom | Upper Level | 9.67 Ft x 10.17 Ft |
| 5pc Bathroom | Upper Level | 7.50 Ft x 8.42 Ft |
| Primary Bedroom | Upper Level | 11.42 Ft x 14.00 Ft |
| Other | Main level | 7.92 Ft x 10.33 Ft |
| Other | Upper Level | 5.83 Ft x 8.75 Ft |

This listing content provided by REALTOR.ca
has
been licensed by REALTOR®
members of The Canadian Real Estate Association
members of The Canadian Real Estate Association
Nearby Listings Stat
Active listings
48
Min Price
$435,000
Max Price
$1,750,000
Avg Price
$662,902
Days on Market
48 days
Sold listings
32
Min Sold Price
$347,500
Max Sold Price
$850,000
Avg Sold Price
$625,258
Days until Sold
61 days
















