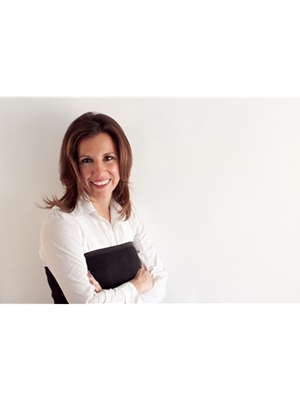10 Saxon Road, Barrie Innis Shore
- Bedrooms: 5
- Bathrooms: 4
- Type: Residential
- Added: 22 hours ago
- Updated: 12 hours ago
- Last Checked: 4 hours ago
Your Dream Home and Garden Oasis. Sit and watch the hummingbirds with this low maintenance yard including an irrigation system front and back. Move in ready with High End Modern (Kas) Kitchen with Whirlpool Appliances, Bar Fridge, Gas Five Burner Stove, Double Oven for the Gourmet Chef with expansive Custom Cambria Quartz Counter Tops, Butler Pantry, Track & Pot Lighting, Fresh Paint. Tile & Bamboo on Main Floor, Hardwood Flooring on second floor and Central Vac. Finished Basement with bedroom and custom bathroom. Gas Furnace (2019) with Hepa Filter, Ultra Violet & Water Filtration System, Hot Water Tank (2019) Owned. Roof (2018), Windows & Doors (2020), Siding (2022), Fenced Yard for your privacy. Your own second floor Lanai where you can feel like your on your Tropical Vacation. Close to all amenities, Schools & Go Train Station. Lake Simcoe for the Boating, Swimming & Fishing Fun. Everything you want in this exquisite updated home.
powered by

Property Details
- Cooling: Central air conditioning
- Heating: Forced air, Natural gas
- Stories: 2
- Structure Type: House
- Exterior Features: Vinyl siding
- Foundation Details: Concrete
Interior Features
- Basement: Finished, N/A
- Flooring: Hardwood, Laminate
- Appliances: Washer, Refrigerator, Water purifier, Stove, Dryer, Window Coverings, Water Heater
- Bedrooms Total: 5
- Bathrooms Partial: 1
Exterior & Lot Features
- Lot Features: Flat site, Sump Pump
- Water Source: Municipal water
- Parking Total: 6
- Parking Features: Garage
- Lot Size Dimensions: 43.5 x 87.1 FT ; 82.08X56.26X87.14X43.47
Location & Community
- Directions: Succession Cres./Saxon Rd.
- Common Interest: Freehold
Utilities & Systems
- Sewer: Sanitary sewer
Tax & Legal Information
- Tax Annual Amount: 6049.77
- Zoning Description: Residential
Room Dimensions
This listing content provided by REALTOR.ca has
been licensed by REALTOR®
members of The Canadian Real Estate Association
members of The Canadian Real Estate Association















