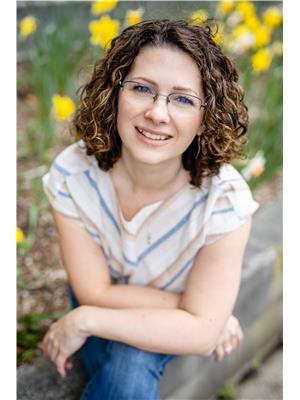9958 Serendipity Road, Powell River
- Bedrooms: 6
- Bathrooms: 4
- Living area: 3580 square feet
- Type: Farm and Ranch
- Added: 54 days ago
- Updated: 20 days ago
- Last Checked: 8 hours ago
TURN-KEY FARM! This stunning setting on thirty-three acres features a custom-built home with suite, three guest cottages, modular home, shop, original homestead and paddocks, ponds and creek. The Valdi Homestead is BC Egg permitted and a licensed slaughter facility, with livestock, mature fruit and nut trees with scenic Kelly Creek meandering through the property, which is bordered by crown land. The custom post and beam home is five years old, with high-ceilings and open plan, stunning master suite, three spare bedrooms plus a theatre room and attached two-bedroom suite. The recently added guest cottages are ideal for agro-tourism, and the original home and modular home are great for tenants, workers or guests. This spectacular rural retreat is on a no-thru rural road, offering the peace and tranquility you've been waiting for. The work has been done, just move in and enjoy farm life. (id:1945)
powered by

Property DetailsKey information about 9958 Serendipity Road
Interior FeaturesDiscover the interior design and amenities
Exterior & Lot FeaturesLearn about the exterior and lot specifics of 9958 Serendipity Road
Location & CommunityUnderstand the neighborhood and community
Tax & Legal InformationGet tax and legal details applicable to 9958 Serendipity Road
Room Dimensions

This listing content provided by REALTOR.ca
has
been licensed by REALTOR®
members of The Canadian Real Estate Association
members of The Canadian Real Estate Association
Nearby Listings Stat
Active listings
1
Min Price
$1,875,000
Max Price
$1,875,000
Avg Price
$1,875,000
Days on Market
54 days
Sold listings
0
Min Sold Price
$0
Max Sold Price
$0
Avg Sold Price
$0
Days until Sold
days














