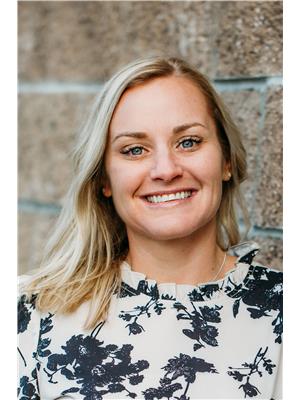6956 Victoria Street, Powell River
- Bedrooms: 5
- Bathrooms: 2
- Living area: 2905 square feet
- Type: Residential
- Added: 171 days ago
- Updated: 19 days ago
- Last Checked: 40 minutes ago
Discover your dream home in the coveted Grief Point neighbourhood of Powell River, BC! Nestled on nearly half acre of private, treed waterfront, this 2905 sq ft, two-storey gem with walk-out basement offers 5 large bedrooms, (one partially finished), 2 baths, and a spacious, detached garage. Step onto the beautiful wood floors and embrace a lifestyle of tranquility and natural beauty. Enjoy direct beach access and witness dolphins, whales, and eagles from your doorstep. This serene retreat combines privacy with vibrant wildlife and stunning, panoramic coastal views, providing an unparalleled living experience. Don't miss your chance to own a piece of paradise in this high-demand area! (id:1945)
powered by

Property DetailsKey information about 6956 Victoria Street
Interior FeaturesDiscover the interior design and amenities
Exterior & Lot FeaturesLearn about the exterior and lot specifics of 6956 Victoria Street
Location & CommunityUnderstand the neighborhood and community
Tax & Legal InformationGet tax and legal details applicable to 6956 Victoria Street
Room Dimensions

This listing content provided by REALTOR.ca
has
been licensed by REALTOR®
members of The Canadian Real Estate Association
members of The Canadian Real Estate Association
Nearby Listings Stat
Active listings
22
Min Price
$449,900
Max Price
$1,595,000
Avg Price
$795,250
Days on Market
605 days
Sold listings
12
Min Sold Price
$434,999
Max Sold Price
$769,900
Avg Sold Price
$635,933
Days until Sold
101 days
Nearby Places
Additional Information about 6956 Victoria Street
















