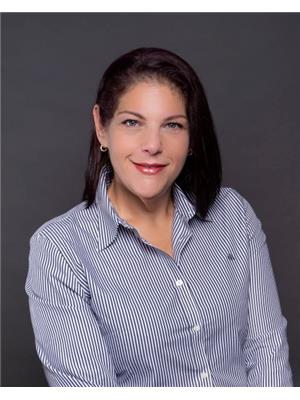62 Loon Avenue, Barrie
- Bedrooms: 3
- Bathrooms: 3
- Type: Residential
- Added: 1 day ago
- Updated: 1 days ago
- Last Checked: 6 hours ago
Wonderful all brick family home in one of Barrie's desirable south-end neighbourhoods! This well-maintained property has had many updates over the years (feature sheet available). Walking up to the front door, there is a covered porch to sit and relax. Entering the home, there is ceramic flooring that flows to the 2pc bath. Good size living and dining rooms. Ample cupboards in the kitchen with pass-through window and eating area that walks out to a 16x20 L-shaped deck, gazebo, beautiful gardens, and walkway. Main floor family room with gas fireplace and oak mantle. Spacious Primary bedroom with walk-in closet, 3pc ensuite and sitting area. The basement has a huge rec room and office area plus an entrance to the 2-story high garage with large mezzanine that provides great storage; would also be great for car enthusiasts to put in lifts. (id:1945)
powered by

Property DetailsKey information about 62 Loon Avenue
- Cooling: Central air conditioning
- Heating: Forced air, Natural gas
- Stories: 2
- Structure Type: House
- Exterior Features: Brick
- Foundation Details: Poured Concrete
Interior FeaturesDiscover the interior design and amenities
- Basement: Partially finished, Full
- Flooring: Laminate, Carpeted
- Appliances: Washer, Refrigerator, Dishwasher, Stove, Dryer, Blinds
- Bedrooms Total: 3
- Bathrooms Partial: 1
Exterior & Lot FeaturesLearn about the exterior and lot specifics of 62 Loon Avenue
- Water Source: Municipal water
- Parking Total: 4
- Parking Features: Attached Garage
- Lot Size Dimensions: 41 x 112.2 FT ; As per GeoWarehouse
Location & CommunityUnderstand the neighborhood and community
- Directions: Big Bay Point Rd & Loon Ave
- Common Interest: Freehold
Utilities & SystemsReview utilities and system installations
- Sewer: Sanitary sewer
Tax & Legal InformationGet tax and legal details applicable to 62 Loon Avenue
- Tax Annual Amount: 5007.64
Room Dimensions
| Type | Level | Dimensions |
| Living room | Main level | 4.7 x 3.33 |
| Dining room | Main level | 3.33 x 2.68 |
| Kitchen | Main level | 5.35 x 2.51 |
| Eating area | Main level | 2.86 x 2.41 |
| Family room | Main level | 4.68 x 3.02 |
| Primary Bedroom | Second level | 5.74 x 3.39 |
| Bedroom 2 | Second level | 3.43 x 3.05 |
| Bedroom 3 | Second level | 2.73 x 2.52 |
| Recreational, Games room | Basement | 7.31 x 3.29 |
| Office | Basement | 3.13 x 2.04 |

This listing content provided by REALTOR.ca
has
been licensed by REALTOR®
members of The Canadian Real Estate Association
members of The Canadian Real Estate Association
Nearby Listings Stat
Active listings
56
Min Price
$569,900
Max Price
$1,998,000
Avg Price
$925,321
Days on Market
38 days
Sold listings
31
Min Sold Price
$475,000
Max Sold Price
$1,159,900
Avg Sold Price
$876,212
Days until Sold
49 days
















