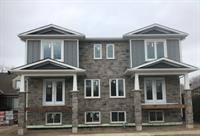99 Leggott Avenue, Barrie
- Bedrooms: 3
- Bathrooms: 2
- Living area: 1823.06 square feet
- Type: Residential
- Added: 13 days ago
- Updated: 3 days ago
- Last Checked: 15 hours ago
STOP LOOKING, THIS HOME HAS ALL YOU NEED!! $70,0000 IN UPGRADES IN 2021!! Amazing Fully-Detached 4 Level Split. Home Features 3 Bedrooms & 2 Full Bathrooms. PRICED RIGHT! Perfect Modern Home Offers Everything You Needed to Welcome You to the Market. Whether You Are Upgrading or Downsizing With the Family This Updated Home is for You. Renovations Includes; Upgrading the Entire Eat-in Kitchen Which Features a Stainless Steel Refrigerator, Gas Stove, Dishwasher & Microwave. Lots of Custom Cupboards and Gleaming Ceramic Tile Floors. Plus a Sliding Doors to the Fully Fenced Backyard. Luxurious Remodeled Upstairs Washroom with Wall-to-Wall Glassed-in Shower and New Hall Linen Closet. Amazing Engineered Walnut Hardwood Floors in Livingroom, Dining Room and on Upper Level Landing. All Flooring Upgraded in 2021 (except Upstairs 2nd Bdrm). Main Level Offers a Wonderful Open Concept Livingroom, Dining room & Eat-in Kitchen. Upper Level Has 2 Large Bedrooms and Fully Renovated Washroom. Lower Level Offers Family rooms, Third Bedroom, which can be Used as an Office, and Downstairs Full Washroom Boast New Floor & Vanity. (Wonderful In-law Potential). The Unspoiled Basement Provides the Laundry Room and Features and Impressive HIDDEN SAFE ROOM for all your Important Valuables. Great Location View Outside Picture Window is Park/Greenbelt and Trails. Close by There are Schools, Skiing, Hiking Nature Trails, Shopping, Restaurants, Dog Park, etc. Great Commuter Home. 10 Min to Hwy 400, 25 Min to Base Borden, 30 Min. to Alliston, 35 Min & Wasaga Beach and a little over 1 hr. to Toronto. Everything about This Home is Perfect For Those Gatherings! Come and Take a Look at This Beauty...Don't Miss Out! (id:1945)
powered by

Show
More Details and Features
Property DetailsKey information about 99 Leggott Avenue
- Cooling: Central air conditioning
- Heating: Forced air, Natural gas
- Year Built: 1996
- Structure Type: House
- Exterior Features: Brick, Vinyl siding
- Foundation Details: Poured Concrete
- Type: Fully-Detached 4 Level Split
- Bedrooms: 3
- Bathrooms: 2
- Upgrades: $70,000 in 2021
- Price: Priced Right
Interior FeaturesDiscover the interior design and amenities
- Basement: Unfinished, Full
- Appliances: Washer, Refrigerator, Gas stove(s), Dishwasher, Dryer, Microwave, Window Coverings, Garage door opener, Microwave Built-in
- Living Area: 1823.06
- Bedrooms Total: 3
- Above Grade Finished Area: 1409
- Below Grade Finished Area: 414.06
- Above Grade Finished Area Units: square feet
- Below Grade Finished Area Units: square feet
- Above Grade Finished Area Source: Other
- Below Grade Finished Area Source: Other
- Kitchen: Type: Eat-in, Appliances: Stainless Steel Refrigerator, Gas Stove, Dishwasher, Microwave, Custom Cupboards: true, Flooring: Gleaming Ceramic Tile
- Living Areas: Flooring: Engineered Walnut Hardwood, Concept: Open Concept Living Room, Dining Room & Kitchen
- Bedrooms: Upper Level: Count: 2, Renovated Washroom: true, Lower Level: Third Bedroom/Office: true
- Bathrooms: Upstairs Washroom: Renovated: true, Features: Wall-to-Wall Glassed-in Shower, Lower Level Washroom: Renovated: true, Features: New Floor & Vanity
- Additional Rooms: Family Room: true, Laundry Room: true, Hidden Safe Room: true
- Flooring Upgrades: All Flooring Upgraded in 2021 (except Upstairs 2nd Bedroom)
Exterior & Lot FeaturesLearn about the exterior and lot specifics of 99 Leggott Avenue
- Lot Features: Paved driveway, Automatic Garage Door Opener
- Water Source: Municipal water
- Lot Size Units: acres
- Parking Total: 4
- Parking Features: Attached Garage
- Lot Size Dimensions: 0.099
- Backyard: Fully Fenced
- View: Park/Greenbelt and Trails
- Outdoor Activities: Close to Skiing, Hiking, Nature Trails
Location & CommunityUnderstand the neighborhood and community
- Directions: BIG BAY POINT RD. TO LEGGOTT AVE.
- Common Interest: Freehold
- Subdivision Name: BA09 - Painswick
- Community Features: Community Centre
- Nearby Amenities: Schools, Shopping, Restaurants, Dog Park
- Commuter Information: Distance to Hwy 400: 10 Min, Distance to Base Borden: 25 Min, Distance to Alliston: 30 Min, Distance to Wasaga Beach: 35 Min, Distance to Toronto: Just over 1 hr
Utilities & SystemsReview utilities and system installations
- Sewer: Municipal sewage system
- Utilities: Natural Gas, Cable, Telephone
Tax & Legal InformationGet tax and legal details applicable to 99 Leggott Avenue
- Tax Annual Amount: 4317.4
- Zoning Description: RES
Additional FeaturesExplore extra features and benefits
- Perfect For Gatherings: true
- Notable Renovations: 2021
Room Dimensions

This listing content provided by REALTOR.ca
has
been licensed by REALTOR®
members of The Canadian Real Estate Association
members of The Canadian Real Estate Association
Nearby Listings Stat
Active listings
56
Min Price
$479,900
Max Price
$2,999,000
Avg Price
$767,933
Days on Market
41 days
Sold listings
20
Min Sold Price
$598,000
Max Sold Price
$939,900
Avg Sold Price
$721,334
Days until Sold
34 days
Additional Information about 99 Leggott Avenue


















































