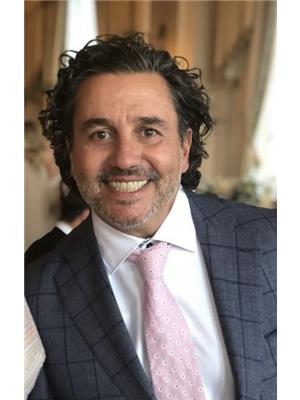56 53217 Rge Rd 263, Rural Parkland County
- Bedrooms: 5
- Bathrooms: 4
- Living area: 185 square meters
- MLS®: e4398171
- Type: Residential
- Added: 51 days ago
- Updated: 27 days ago
- Last Checked: 6 hours ago
Welcome to Lake Ridge Estates and this CUSTOM built WALKOUT BUNGALOW with 4 car garage and POOL on .60 acres. Featuring 3982 sq ft of living space, grand paved driveway to house, spacious front entry, Laundry room in mudroom with access to first set of double garage, hardwood floors leading you to 2 spacious bedrooms with jack and jill bathroom on one side with second access to your second double attached garage. Private Primary bedroom with walk in closet, SPA LIKE 5 piece ensuite and private access to your back balcony! Open concept kitchen with ISLAND, all appliances, corner pantry, GRANITE countertops, slate tiles, dining area, deck living room & gas fireplace. Fully finished basement features IN FLOOR HEATING, 2 additional bedrooms, 4 piece bathroom , wet bar, office, games area, living room with second gas fireplace, large storage room. Walkout into your private backyard completely fenced and landscaped, gazebo with hot tub, fire pit and your private POOL surrounded by nature. Must see! (id:1945)
powered by

Property Details
- Cooling: Central air conditioning
- Heating: Forced air, In Floor Heating
- Stories: 1
- Year Built: 2007
- Structure Type: House
- Architectural Style: Bungalow
Interior Features
- Basement: Finished, Full
- Appliances: Washer, Refrigerator, Dishwasher, Stove, Dryer, Alarm System, Microwave Range Hood Combo, Window Coverings, Garage door opener, Garage door opener remote(s)
- Living Area: 185
- Bedrooms Total: 5
- Fireplaces Total: 1
- Bathrooms Partial: 1
- Fireplace Features: Gas, Insert
Exterior & Lot Features
- Lot Features: Private setting, No back lane, Wet bar, Closet Organizers
- Lot Size Units: acres
- Parking Total: 8
- Pool Features: Outdoor pool
- Parking Features: Attached Garage
- Lot Size Dimensions: 0.6
Tax & Legal Information
- Parcel Number: 273018
Room Dimensions

This listing content provided by REALTOR.ca has
been licensed by REALTOR®
members of The Canadian Real Estate Association
members of The Canadian Real Estate Association
Nearby Listings Stat
Active listings
11
Min Price
$524,900
Max Price
$1,995,000
Avg Price
$1,161,082
Days on Market
74 days
Sold listings
3
Min Sold Price
$1,029,000
Max Sold Price
$2,699,000
Avg Sold Price
$2,142,333
Days until Sold
117 days
















