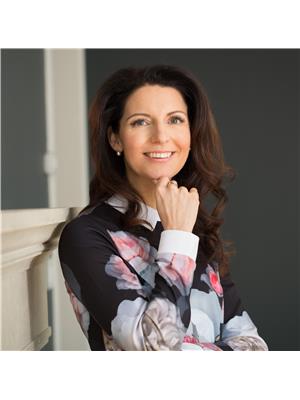5203 180 University Avenue, Toronto Bay Street Corridor
- Bedrooms: 3
- Bathrooms: 3
- Type: Apartment
- Added: 8 days ago
- Updated: 1 days ago
- Last Checked: 2 hours ago
Spectacular private estate located above the Shangri-La in Toronto, offering just under 2,000 sq. ft. of luxurious space in the heart of downtown. Perched on the northwest corner, the suite provides incredible views of the city and Lake Ontario, with amazing western light and picturesque sunsets. The expansive, open-concept layout has been recently updated to the highest standards. The Boffi-designed kitchen features Miele and Sub-Zero appliances, a built-in coffee machine, and a Sub-Zero wine fridge. A custom-built banquette offers the perfect place to relax and enjoy the views up University Avenue.The split-bedroom plan ensures maximum comfort and privacy for both bedrooms. The spacious primary suite includes a large walk-in closet fitted with Poliform built-ins and a marble-clad five-piece ensuite. The second bedroom features a four-piece ensuite, double closets, and unobstructed north views. Additional features include ten-foot ceilings, wrap around windows with automated blinds, a spacious den converted into the ultimate dream closet, custom cabinetry, and a private two-car garage, among many other luxuries! Residents of Shangri-La enjoy access to some of the finest services and amenities in the city, including a 24-hour concierge and security, valet parking (available only to Private Estate floors), a 24-hour fitness centre, an indoor pool and hot tub, as well as sauna and steam rooms.
powered by

Property Details
- Cooling: Central air conditioning, Ventilation system
- Heating: Forced air, Natural gas
- Structure Type: Apartment
Interior Features
- Appliances: Oven - Built-In
- Bedrooms Total: 3
- Bathrooms Partial: 1
Exterior & Lot Features
- View: View
- Lot Features: Balcony, In suite Laundry
- Parking Total: 2
- Pool Features: Indoor pool
- Parking Features: Underground
- Building Features: Storage - Locker, Car Wash, Exercise Centre, Separate Electricity Meters, Sauna, Security/Concierge, Visitor Parking
Location & Community
- Directions: University / Adelaide
- Common Interest: Condo/Strata
- Community Features: Pet Restrictions
Property Management & Association
- Association Fee: 2353
- Association Name: Del Property Management
- Association Fee Includes: Common Area Maintenance, Heat, Water, Insurance, Parking
Tax & Legal Information
- Tax Annual Amount: 11838
Additional Features
- Security Features: Security guard, Smoke Detectors
This listing content provided by REALTOR.ca has
been licensed by REALTOR®
members of The Canadian Real Estate Association
members of The Canadian Real Estate Association















