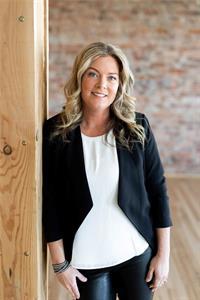21 Oldenburg Court, Oro Medonte
- Bedrooms: 3
- Bathrooms: 4
- Living area: 4539 square feet
- Type: Residential
Source: Public Records
Note: This property is not currently for sale or for rent on Ovlix.
We have found 6 Houses that closely match the specifications of the property located at 21 Oldenburg Court with distances ranging from 2 to 9 kilometers away. The prices for these similar properties vary between 1,399,900 and 2,199,900.
Recently Sold Properties
Nearby Places
Name
Type
Address
Distance
Forks in the Trail Bed and Breakfast
Park
Bass Lake Side Rd W
4.5 km
Carriage Ridge Resort
Lodging
90 Highland Dr
7.0 km
Horseshoe Resort
Lodging
1101 Horseshoe Valley Road West
7.5 km
Mount St. Louis Moonstone
Establishment
24 Mount St. Louis Road W
8.3 km
Settlers' Ghost Golf Club
Park
3421 1 Line N
9.8 km
Lake Simcoe Regional Airport
Airport
224 7 Line N
10.8 km
Food Basics
Grocery or supermarket
975 West Ridge Bl
11.4 km
Montana's Cookhouse
Restaurant
3250 Monarch Dr
11.5 km
Boston Pizza
Restaurant
3300 Monarch Dr
11.6 km
Tim Hortons
Cafe
3295 Monarch Dr
11.7 km
Barrie KOA
Campground
3138 Penetanguishene Rd
12.1 km
The Highwayman Inn & Conference Centre
Restaurant
201 Woodside Drive
12.3 km
Property Details
- Cooling: Central air conditioning
- Heating: Radiant heat, Forced air, In Floor Heating, Natural gas
- Stories: 1.5
- Year Built: 2022
- Structure Type: House
- Exterior Features: Stone, Other
- Foundation Details: Poured Concrete
- Architectural Style: Bungalow
Interior Features
- Basement: Finished, Full
- Appliances: Washer, Refrigerator, Water softener, Gas stove(s), Dishwasher, Wine Fridge, Dryer, Freezer, Central Vacuum - Roughed In, Hood Fan, Window Coverings, Garage door opener, Microwave Built-in
- Living Area: 4539
- Bedrooms Total: 3
- Fireplaces Total: 3
- Bathrooms Partial: 1
- Above Grade Finished Area: 3001
- Below Grade Finished Area: 1538
- Above Grade Finished Area Units: square feet
- Below Grade Finished Area Units: square feet
- Above Grade Finished Area Source: Plans
- Below Grade Finished Area Source: Other
Exterior & Lot Features
- Lot Features: Cul-de-sac, Conservation/green belt, Paved driveway, Country residential, Sump Pump, Automatic Garage Door Opener
- Water Source: Municipal water
- Lot Size Units: acres
- Parking Total: 10
- Parking Features: Attached Garage
- Lot Size Dimensions: 0.994
Location & Community
- Directions: From Hwy #400 North, exit Horseshoe Valley Rd and go East to right on Line #9 North to right on Georgian Grande Dr. to right on Oldenburg Court. No sign on property.
- Common Interest: Freehold
- Subdivision Name: OR62 - Rural Oro-Medonte
- Community Features: Quiet Area, School Bus, Community Centre
Property Management & Association
- Association Fee: 104
- Association Fee Includes: Property Management
Utilities & Systems
- Sewer: Septic System
- Utilities: Natural Gas, Electricity, Telephone
Tax & Legal Information
- Tax Annual Amount: 8600
- Zoning Description: Residential
Additional Features
- Photos Count: 45
- Security Features: Alarm system, Smoke Detectors, Monitored Alarm
- Map Coordinate Verified YN: true
Nestled on a quiet court in Oro-Medonte’s stunning BRAESTONE community, this spectacular Morgan model with loft, exudes quiet luxury and thoughtful design. Situated on a near one acre walk-out lot backing onto a treed conservation, this family home promises a harmonious balance of tranquility and understated elegance. The expansive covered front porch welcomes you into an open concept floorplan flooded with natural light from floor-to-ceiling windows both back and front. The beautiful kitchen is equipped with stainless appliances, Quartz countertops & backsplash, coffee bar, and a dedicated walk-in pantry. The soaring stone fireplace anchors the vaulted great room while a custom bar with built-in beverage fridges makes entertaining a breeze. The primary bedroom suite features a cozy gas fireplace, walk-in closet and 5 pc ensuite with heated floor, glass shower, double sinks and free standing tub. The main floor office can easily be adapted to accommodate an additional bedroom as well. The second level loft is private and perfect for visitors, extended family or a teen with space to lounge and a bedroom with 3 pc bath. The finished lower level features 9 ft ceilings, a large rec room with a walk-out to the rear yard, radiant in-floor heating, gas fireplace, and a wet bar rough-in. A large hobby room, bedroom, 4 pc bath, storage room and a planned future pool change room with a 2 pc rough-in with separate outside access completes the lower level. Extra features; oversize triple garage-insulated and drywalled, in-ground irrigation system, alarm system, & Bell Fibe hi-speed internet. Full list of upgrades available. Braestone offers a true sense of community united by on site amenities on the Braestone Farm. Golf nearby at the Braestone Club & Dine at the acclaimed Ktchn restaurant. All minutes away, ski at Mount St Louis & Horseshoe, get pampered at Vetta Spa, challenging biking venues, hike in Copeland & Simcoe Forests & so much more. (id:1945)










