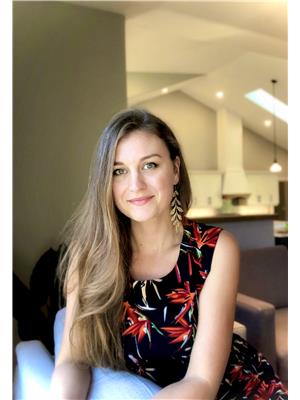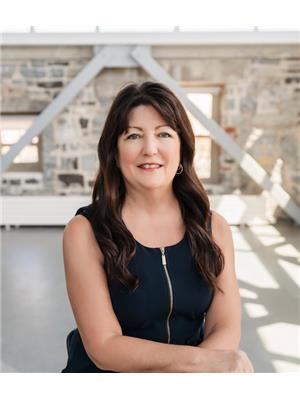673 Holgate Crescent, Kingston
- Bedrooms: 4
- Bathrooms: 2
- Living area: 1680.25 square feet
- Type: Residential
- Added: 10 days ago
- Updated: 9 days ago
- Last Checked: 8 hours ago
Welcome to 673 Holgate in the desirable Bayridge West neighbourhood. This well-maintained 4-bedroom backsplit has it all. As you enter the home through the front door or the attached two-car garage, you will be welcomed into a large, recently renovated, eat-in kitchen with granite countertops, Hawthorn cabinetry, and radiant in-floor heating. Upstairs, you’ll find the primary bedroom, a second bedroom, and a four-piece bathroom. Originally, the upper level had three bedrooms and could easily be converted back to that configuration if desired. Descend from the kitchen into a cozy family room featuring a gas fireplace and patio doors that open to the landscaped and fully fenced side yard. This level also includes the third bedroom, a three-piece bathroom, and access to the main backyard. The main yard is your fully fenced private oasis with a saltwater pool, ample patios, and a natural gas BBQ hookup—perfect for entertaining or relaxing. In the basement, you’ll discover a rec room, a fourth bedroom, laundry room, and a crawlspace perfect for storage. The home has seen many upgrades in recent years, including a new boiler in 2019, mini-splits with a transferable lifetime warranty installed in 2017, a kitchen renovation in 2022, and a new pool pump in 2022. This beautiful property offers the perfect blend of comfort, style, and functionality. Don't miss your chance to own a piece of paradise in Bayridge West. Schedule a viewing today and experience all that 673 Holgate has to offer. (id:1945)
powered by

Property Details
- Cooling: Wall unit, Ductless
- Heating: Hot water radiator heat, Radiant heat, Natural gas
- Structure Type: House
- Exterior Features: Brick, Aluminum siding
Interior Features
- Basement: Partially finished, Partial
- Appliances: Refrigerator, Dishwasher, Stove
- Living Area: 1680.25
- Bedrooms Total: 4
- Above Grade Finished Area: 1680.25
- Above Grade Finished Area Units: square feet
- Above Grade Finished Area Source: Other
Exterior & Lot Features
- Lot Features: Southern exposure, Sump Pump
- Water Source: Municipal water
- Parking Total: 6
- Parking Features: Attached Garage
Location & Community
- Directions: Bayridge Drive, to Hudson Drive, to Holgate Crescent
- Common Interest: Freehold
- Subdivision Name: 37 - South of Taylor-Kidd Blvd
Utilities & Systems
- Sewer: Municipal sewage system
Tax & Legal Information
- Tax Annual Amount: 4373.19
- Zoning Description: UR1.A
Room Dimensions
This listing content provided by REALTOR.ca has
been licensed by REALTOR®
members of The Canadian Real Estate Association
members of The Canadian Real Estate Association
















