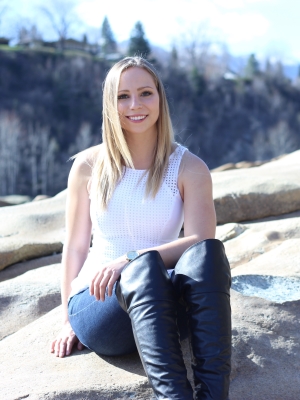100 Rossland Avenue, Trail
- Bedrooms: 2
- Bathrooms: 2
- Living area: 2042 square feet
- Type: Residential
- Added: 27 days ago
- Updated: 26 days ago
- Last Checked: 21 hours ago
Welcome to this adorable home in the heart of Trail! This cozy move-in ready residence features two bedrooms, a spacious loft, and an in-law suite in the basement complete with a cozy bed nook. Enjoy the warmth of three gas fireplaces and a high-efficiency gas furnace, while recent mechanical updates ensure peace of mind and efficiency, all complemented by stunning hardwood floors and beautiful wood trim that highlight the home’s original charm. The large formal dining area is ideal for entertaining, while the spacious mudroom offers ample space for outdoor essentials. With two off-street parking spots and a separate entrance for the in-law suite, privacy and convenience are at your fingertips. Step outside to your newly remediated yard, perfect for outdoor gatherings or quiet evenings under the stars. This lovely home is ready for you to add your personal touch—don’t miss out on this wonderful opportunity in Trail! (id:1945)
powered by

Show
More Details and Features
Property DetailsKey information about 100 Rossland Avenue
- Roof: Steel, Unknown
- Heating: Forced air, See remarks
- Stories: 3
- Year Built: 1941
- Structure Type: House
- Exterior Features: Stucco
- Bedrooms: 2
- Loft: true
- In Law Suite: true
- Basement: true
Interior FeaturesDiscover the interior design and amenities
- Flooring: Tile, Hardwood, Linoleum, Mixed Flooring
- Living Area: 2042
- Bedrooms Total: 2
- Fireplaces Total: 1
- Fireplace Features: Gas, Unknown
- Fireplaces: 3
- Gas Furnace: true
- Hardwood Floors: true
- Wood Trim: true
- Dining Area: Large formal
- Mudroom: Spacious
Exterior & Lot FeaturesLearn about the exterior and lot specifics of 100 Rossland Avenue
- Water Source: Municipal water
- Lot Size Units: acres
- Parking Total: 2
- Parking Features: Other
- Lot Size Dimensions: 0.07
- Yard: Newly remediated
- Outdoor Space: Suitable for gatherings or quiet evenings
- Off Street Parking Spots: 2
- Separate Entrance: For in-law suite
Location & CommunityUnderstand the neighborhood and community
- Common Interest: Freehold
- City: Trail
- Community: Adorable neighborhood
Utilities & SystemsReview utilities and system installations
- Sewer: Municipal sewage system
- Gas Line: true
- High Efficiency Systems: true
- Recent Mechanical Updates: true
Tax & Legal InformationGet tax and legal details applicable to 100 Rossland Avenue
- Zoning: Unknown
- Parcel Number: 016-079-248
- Tax Annual Amount: 2184
Additional FeaturesExplore extra features and benefits
- Move In Ready: true
- Opportunity For Personal Touch: true
Room Dimensions

This listing content provided by REALTOR.ca
has
been licensed by REALTOR®
members of The Canadian Real Estate Association
members of The Canadian Real Estate Association
Nearby Listings Stat
Active listings
14
Min Price
$330,000
Max Price
$785,000
Avg Price
$463,357
Days on Market
81 days
Sold listings
9
Min Sold Price
$295,000
Max Sold Price
$680,000
Avg Sold Price
$451,544
Days until Sold
89 days
Additional Information about 100 Rossland Avenue






































































