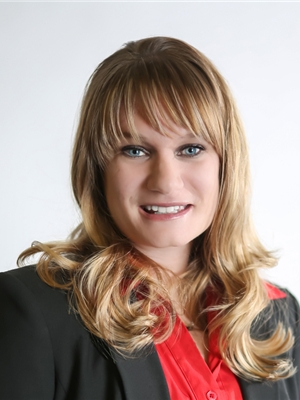215 123 4 Street Ne, Calgary
- Bedrooms: 2
- Bathrooms: 2
- Living area: 769.25 square feet
- Type: Apartment
- Added: 82 days ago
- Updated: 39 days ago
- Last Checked: 5 hours ago
This elegant 770 square foot, 2-bedroom, 2-bathroom condo is located in the highly sought-after Era Condo building in the vibrant neighbourhood of Bridgeland. This building is Short Term Rental Approved (minimum 2 night stay). The unit offers a modern, open-concept layout, perfect for contemporary urban living. With a southwest exposure, the condo is bathed in natural light throughout the day, creating a warm and inviting atmosphere. The spacious living area is designed with an open-concept floor plan, seamlessly integrating the kitchen, dining, and living spaces. The layout is perfect for entertaining guests or enjoying a cozy night in. Large windows frame the beautiful city views and allow ample sunlight to fill the room, enhancing the condo's bright and airy feel. The kitchen is a chef's dream, featuring high-end stainless steel appliances, sleek quartz countertops, and ample cabinetry. The island serves as a focal point, providing additional prep space and a casual dining area. Whether you're hosting a dinner party or enjoying a quick meal, this kitchen is both functional and stylish. The two bedrooms are generously sized, offering plenty of space for relaxation and storage. The primary bedroom includes a luxurious en-suite bathroom, complete with modern fixtures and finishes. The second bedroom is versatile, ideal for use as a guest room, home office, or additional living space. Both bathrooms are elegantly designed with contemporary finishes, including ceramic tiles, sleek vanities, and high-quality fixtures. The primary bathroom features a walk-in shower, while the second bathroom includes a full-sized bathtub, offering the perfect place to unwind after a long day. Residents of Era enjoy access to a range of premium amenities, including a fitness center, rooftop terrace, and secure underground parking. The building is pet-friendly, making it a perfect choice for pet owners looking for a stylish and comfortable home. Located in Bridgeland, this condo offers un paralleled access to the best of Calgary. Enjoy the convenience of nearby shops, cafes, and restaurants, as well as easy access to public transportation, major roadways and the bow river pathway system. This condo is a rare find in one of Calgary's most desirable neighbourhoods. With its modern design, premium features, and ideal location, it offers the perfect blend of comfort and convenience. Don't miss the opportunity to make this stunning condo your new home. (id:1945)
powered by

Property DetailsKey information about 215 123 4 Street Ne
Interior FeaturesDiscover the interior design and amenities
Exterior & Lot FeaturesLearn about the exterior and lot specifics of 215 123 4 Street Ne
Location & CommunityUnderstand the neighborhood and community
Property Management & AssociationFind out management and association details
Tax & Legal InformationGet tax and legal details applicable to 215 123 4 Street Ne
Room Dimensions

This listing content provided by REALTOR.ca
has
been licensed by REALTOR®
members of The Canadian Real Estate Association
members of The Canadian Real Estate Association
Nearby Listings Stat
Active listings
222
Min Price
$249,800
Max Price
$2,850,000
Avg Price
$528,288
Days on Market
60 days
Sold listings
85
Min Sold Price
$240,000
Max Sold Price
$1,069,000
Avg Sold Price
$484,911
Days until Sold
54 days
















