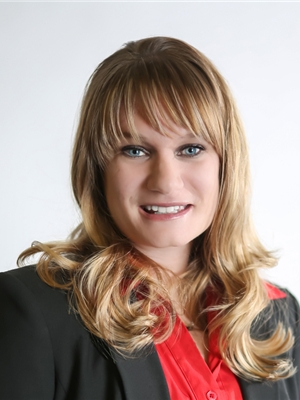128 7229 Sierra Morena Boulevard Sw, Calgary
- Bedrooms: 2
- Bathrooms: 2
- Living area: 1222.88 square feet
- Type: Apartment
- Added: 78 days ago
- Updated: 10 days ago
- Last Checked: 18 hours ago
Discover exclusive 55+ living in the coveted Sierras of Richmond Hill! This stunning residence offers luxury and convenience and has been completely updated with the latest features anyone could want. The open concept floor plan is bright and sunny with a spacious living room and formal dining area that flow out to your private sunroom retreat. The sunroom can easily accommodate large patio furniture perfect for relaxing, is fully glass enclosed with blinds (installed 2023) and also includes a large storage room. The gourmet kitchen is a chef’s dream with quartz counter tops, modern backsplash, top of the line stainless steel appliances (Fridge Features Ice and Water function, a rarity in this complex, and a brand new top of the line ASKO Dishwasher that was just installed), pantry, ample cupboard space that features a pop-up shelf for those heavy appliances and eat in dining area. The expansive primary bedroom is a true sanctuary boasting enough space to easily accommodate a king-sized bed and furniture as well as a cozy seating area by the window. Off of the bedroom you will find your spacious walk-in closet and spa-like 4pc. ensuite featuring an Oasis walk-in bath (installed 2020). The second bedroom with its own walk-in closet is perfect for a guest bedroom or office with built in bookcases and beautiful French doors. Guests will feel comfortable with the stylish 3pc. bathroom with glass-enclosed shower and large linen closet. This home features extra convenience with a large in suite laundry room, laundry sink, and ample space for a chest deep freezer. Your titled heated underground parking stall is conveniently located near the stairs to your unit and features an attached concrete storage room with electricity for additional storage. The underground parkade also features trollies to assist residents with groceries and a car wash! The Sierra’s are known for their exceptional year-round amenities. Residents have access to the woodworking shop, craft room, exer cise room, paint shop, library, games room, the Presidents’ room for various organized activities or outside there are garden boxes, horseshoes and a picnic area. You will find there is always something for everyone! Also available are recently refreshed guest suites to rent for you visitors. Condo fee includes electricity, heat, water, garbage, sewer and access to all amenities. Found nestled in the vibrant community of Signal Hill, this complex is located within walking distance to Calgary’s scenic park and pathways, transit services and the Signal Hills and West Hills shopping centers with restaurants, grocery stores and coffee shops. With its unbeatable location and exceptional features this home offers luxury and comfort for your new chapter at the Sierras of Signal Hill. (id:1945)
powered by

Property DetailsKey information about 128 7229 Sierra Morena Boulevard Sw
- Cooling: Window air conditioner, Wall unit
- Heating: Baseboard heaters
- Stories: 4
- Year Built: 1996
- Structure Type: Apartment
- Exterior Features: Brick, Stucco
- Construction Materials: Wood frame
Interior FeaturesDiscover the interior design and amenities
- Flooring: Tile, Laminate
- Appliances: Refrigerator, Range - Electric, Dishwasher, Hood Fan, Washer/Dryer Stack-Up
- Living Area: 1222.88
- Bedrooms Total: 2
- Above Grade Finished Area: 1222.88
- Above Grade Finished Area Units: square feet
Exterior & Lot FeaturesLearn about the exterior and lot specifics of 128 7229 Sierra Morena Boulevard Sw
- Lot Features: French door, Closet Organizers, Guest Suite, Parking
- Parking Total: 1
- Building Features: Car Wash, Exercise Centre, Guest Suite, Party Room
Location & CommunityUnderstand the neighborhood and community
- Common Interest: Condo/Strata
- Street Dir Suffix: Southwest
- Subdivision Name: Signal Hill
- Community Features: Pets Allowed With Restrictions, Age Restrictions
Property Management & AssociationFind out management and association details
- Association Fee: 718.96
- Association Name: Connelly and Company
- Association Fee Includes: Common Area Maintenance, Property Management, Waste Removal, Ground Maintenance, Heat, Electricity, Water, Condominium Amenities, Reserve Fund Contributions, Sewer
Tax & Legal InformationGet tax and legal details applicable to 128 7229 Sierra Morena Boulevard Sw
- Tax Year: 2024
- Parcel Number: 0026828236
- Tax Annual Amount: 2331
- Zoning Description: M-C2
Room Dimensions
| Type | Level | Dimensions |
| 3pc Bathroom | Main level | 6.17 Ft x 5.92 Ft |
| 3pc Bathroom | Main level | 9.17 Ft x 7.58 Ft |
| Breakfast | Main level | 9.92 Ft x 9.92 Ft |
| Dining room | Main level | 9.75 Ft x 14.25 Ft |
| Foyer | Main level | 3.67 Ft x 6.33 Ft |
| Kitchen | Main level | 11.92 Ft x 10.25 Ft |
| Laundry room | Main level | 9.33 Ft x 5.33 Ft |
| Living room | Main level | 15.92 Ft x 14.50 Ft |
| Bedroom | Main level | 11.50 Ft x 10.42 Ft |
| Primary Bedroom | Main level | 15.92 Ft x 11.58 Ft |
| Storage | Main level | 4.83 Ft x 2.83 Ft |
| Other | Main level | 9.83 Ft x 14.25 Ft |

This listing content provided by REALTOR.ca
has
been licensed by REALTOR®
members of The Canadian Real Estate Association
members of The Canadian Real Estate Association
Nearby Listings Stat
Active listings
15
Min Price
$335,000
Max Price
$849,900
Avg Price
$470,687
Days on Market
36 days
Sold listings
18
Min Sold Price
$337,700
Max Sold Price
$848,800
Avg Sold Price
$499,161
Days until Sold
49 days
















