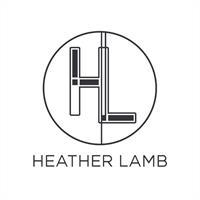135 330 Canterbury Drive Sw, Calgary
- Bedrooms: 3
- Bathrooms: 2
- Living area: 1148 square feet
- Type: Townhouse
Source: Public Records
Note: This property is not currently for sale or for rent on Ovlix.
We have found 6 Townhomes that closely match the specifications of the property located at 135 330 Canterbury Drive Sw with distances ranging from 2 to 10 kilometers away. The prices for these similar properties vary between 325,000 and 439,000.
Nearby Places
Name
Type
Address
Distance
Calgary Board Of Education - Dr. E.P. Scarlett High School
School
220 Canterbury Dr SW
0.3 km
Southcentre Mall
Store
100 Anderson Rd SE #142
1.2 km
Boston Pizza
Restaurant
10456 Southport Rd SW
1.6 km
Canadian Tire
Car repair
9940 Macleod Trail SE
1.7 km
Delta Calgary South
Lodging
135 Southland Dr SE
2.0 km
Bishop Grandin High School
School
111 Haddon Rd SW
3.0 km
Fish Creek Provincial Park
Park
15979 Southeast Calgary
3.8 km
Heritage Park Historical Village
Museum
1900 Heritage Dr SW
4.1 km
Calgary Farmers' Market
Grocery or supermarket
510 77 Ave SE
4.6 km
Cactus Club Cafe
Restaurant
7010 Macleod Trail South
4.8 km
Bolero
Restaurant
6920 Macleod Trail S
4.9 km
Centennial High School
School
55 Sun Valley Boulevard SE
5.2 km
Property Details
- Cooling: None
- Heating: Forced air
- Stories: 2
- Year Built: 1971
- Structure Type: Row / Townhouse
- Exterior Features: Asphalt, Brick
- Foundation Details: Poured Concrete
- Construction Materials: Wood frame
Interior Features
- Basement: Unfinished, Full
- Flooring: Laminate, Carpeted, Ceramic Tile
- Appliances: Refrigerator, Dishwasher, Stove, Microwave, Hood Fan, Window Coverings, Washer & Dryer
- Living Area: 1148
- Bedrooms Total: 3
- Bathrooms Partial: 1
- Above Grade Finished Area: 1148
- Above Grade Finished Area Units: square feet
Exterior & Lot Features
- Lot Features: Other
- Parking Total: 1
- Building Features: Clubhouse, Other
Location & Community
- Common Interest: Condo/Strata
- Street Dir Suffix: Southwest
- Subdivision Name: Canyon Meadows
- Community Features: Pets Allowed With Restrictions
Property Management & Association
- Association Fee: 349.41
- Association Name: Envision Property Management
- Association Fee Includes: Common Area Maintenance, Property Management, Insurance, Condominium Amenities, Parking, Reserve Fund Contributions
Tax & Legal Information
- Tax Year: 2024
- Parcel Number: 0011380516
- Tax Annual Amount: 1916
- Zoning Description: M-C1 d100
Additional Features
- Photos Count: 29
- Map Coordinate Verified YN: true
*** OPEN HOUSE SUNDAY 2-4PM *** Welcome to #135 in Canyon Glen Townhouses! This bright end unit features 3 bedrooms and 2 baths in the heart of Canyon Meadows, a vibrant community bordering the expansive Fish Creek Park. Residents enjoy a host of family-friendly amenities, including a recreation center, outdoor pool, and courts for basketball and tennis. Outside, a fenced and private yard shaded by mature trees provides a serene retreat. Step inside to discover a kitchen bathed in natural light, complete with granite countertops, refinished cabinets, a double oven, and stainless steel appliances. The adjoining living room offers rich laminate hardwood flooring and oversized windows framing views of the backyard. Upstairs, three spacious bedrooms await, offering comfort and privacy. Additional highlights include ample parking for residents and guests, recent upgrades such as new flooring and updated windows, granite countertops in the bathrooms, fresh tile, modern vanities, new baseboards, a newer hot water tank, steam washer and dryer, along with a gazebo. This move-in ready home offers maintenance-free living with convenient access to parks, pathways, the Anderson C-Train station, the new Costco and a short trip to downtown. Embrace the ideal blend of comfort, convenience, and community in this inviting townhouse. (id:1945)











