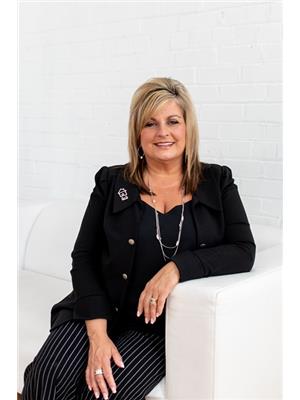499 Reynolds Street, Whitby
- Bedrooms: 5
- Bathrooms: 5
- Type: Residential
- Added: 53 days ago
- Updated: 39 days ago
- Last Checked: 7 hours ago
Amazing Custom Built Home Located In The Highly Desirable Trafalgar Castle Area backing to green area & No Rear Neighbours, totally renovated house, Very Spacious Main Floor, Fully Finished Basement with 2 bedrooms and Separate Entrance From Garage, Situated On A Fully Landscaped Lot With Interlocking 2 Tier Patio & Perennials As Well As Backing Onto The Mature Trees, Huge bedroom in basement ((5.61 m X 8.27 m), 2 car garage, Closet organizers, The eye-catching Curb appeal with professionally interlocked driveway, The master bedroom boasts a luxurious ensuite bathroom and a walk-in closet, the whole house monitored by security camera, this gorgeous house comes with an elegant kitchen upgraded with granite countertops with SS appliances, Minutes From Hwy, Parks, Trails, Plaza And Excellent Schools (Trafalgar Castle School), Enjoy The Family Room With beautiful Fireplace Wall, Impressive Beautiful Backyard with outside kitchen..... (id:1945)
powered by

Property DetailsKey information about 499 Reynolds Street
Interior FeaturesDiscover the interior design and amenities
Exterior & Lot FeaturesLearn about the exterior and lot specifics of 499 Reynolds Street
Location & CommunityUnderstand the neighborhood and community
Utilities & SystemsReview utilities and system installations
Tax & Legal InformationGet tax and legal details applicable to 499 Reynolds Street
Room Dimensions

This listing content provided by REALTOR.ca
has
been licensed by REALTOR®
members of The Canadian Real Estate Association
members of The Canadian Real Estate Association
Nearby Listings Stat
Active listings
6
Min Price
$1,300,000
Max Price
$1,979,000
Avg Price
$1,554,800
Days on Market
68 days
Sold listings
2
Min Sold Price
$1,269,999
Max Sold Price
$1,599,000
Avg Sold Price
$1,434,500
Days until Sold
31 days
Nearby Places
Additional Information about 499 Reynolds Street















