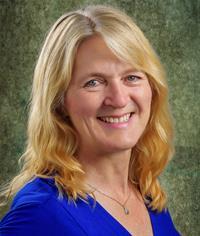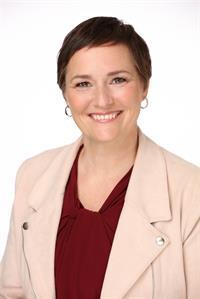4100 Crosland Pl, Duncan
- Bedrooms: 3
- Bathrooms: 3
- Living area: 3570 square feet
- Type: Residential
- Added: 141 days ago
- Updated: 79 days ago
- Last Checked: 15 hours ago
Beautiful home on 1.8-acres along Averill Creek in the high-density growth area of North Cowichan across from the Cowichan Common shopping center. The well appointed home was built in 2006, over 3500 sq.ft. offers 3 bed, 3 bath home with geothermal heating, large kitchen, attached double car garage, detached 1140 sq.ft. shop & 345 sq.ft studio both heated w/heat pumps. The home is situated along the peaceful creek in the beautiful Cowichan Valley, in the north end of Duncan, British Columbia. The Cowichan Commons location offers, shopping, transit, and steps to trails that lead to Vancouver Island University and the core of Duncan and a few minute drive to the new Cowichan Hospital under construction. Located in the high growth zone area with potential to rezone to R8 - Residential Multi-Family. (id:1945)
powered by

Property DetailsKey information about 4100 Crosland Pl
- Cooling: Central air conditioning
- Heating: Wood, Geo Thermal
- Year Built: 2006
- Structure Type: House
Interior FeaturesDiscover the interior design and amenities
- Living Area: 3570
- Bedrooms Total: 3
- Fireplaces Total: 1
- Above Grade Finished Area: 3390
- Above Grade Finished Area Units: square feet
Exterior & Lot FeaturesLearn about the exterior and lot specifics of 4100 Crosland Pl
- Lot Features: Central location, Level lot
- Lot Size Units: acres
- Parking Total: 8
- Lot Size Dimensions: 1.8
Location & CommunityUnderstand the neighborhood and community
- Common Interest: Freehold
Tax & Legal InformationGet tax and legal details applicable to 4100 Crosland Pl
- Zoning: Residential
- Parcel Number: 004-573-391
- Tax Annual Amount: 5847.17
- Zoning Description: R1
Room Dimensions

This listing content provided by REALTOR.ca
has
been licensed by REALTOR®
members of The Canadian Real Estate Association
members of The Canadian Real Estate Association
Nearby Listings Stat
Active listings
14
Min Price
$499,000
Max Price
$2,500,000
Avg Price
$954,371
Days on Market
79 days
Sold listings
5
Min Sold Price
$579,900
Max Sold Price
$799,900
Avg Sold Price
$693,360
Days until Sold
74 days
Nearby Places
Additional Information about 4100 Crosland Pl




















