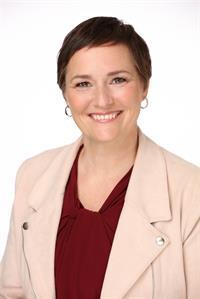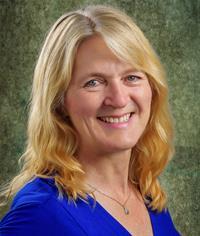8043 Vye Rd, Crofton
- Bedrooms: 6
- Bathrooms: 4
- Living area: 4685 square feet
- Type: Residential
- Added: 189 days ago
- Updated: 6 days ago
- Last Checked: 11 hours ago
Welcome to oceanfront living! This beautifully updated and turnkey 4600 sq ft custom built one acre waterfront home with stunning views comes with a fully furnished semi-detached suite. On municipal water and sewer, there is no maintenance for utilities! Expansive deck, 2 patios, and a swim spa and hot tub. Additional features include 122 ft of waterfront, a detached double garage and workshop, generator, vaulted ceilings, wood burning fireplace, brand new carpets, and a chef's kitchen with solid quartzite countertops. Sip your morning coffee in the custom gazebo down at the water's edge. Located on a no through road and is only minutes away from hiking and biking trails, the Seawalk, Saltspring Ferry, pharmacy, coffee shops, pubs. Close to Mount Brenton Golf Course and Maple Bay Marina. Use the suite as a mortgage helper, short term rental, or multigenerational living! Many additional items included with this property! (id:1945)
powered by

Property DetailsKey information about 8043 Vye Rd
- Cooling: Central air conditioning, Air Conditioned
- Heating: Heat Pump
- Year Built: 1973
- Structure Type: House
- Architectural Style: Other, Contemporary
Interior FeaturesDiscover the interior design and amenities
- Living Area: 4685
- Bedrooms Total: 6
- Fireplaces Total: 1
- Above Grade Finished Area: 4685
- Above Grade Finished Area Units: square feet
Exterior & Lot FeaturesLearn about the exterior and lot specifics of 8043 Vye Rd
- View: Mountain view, Ocean view
- Lot Features: Acreage, Cul-de-sac, Level lot, Park setting, Private setting, Partially cleared, Other, Marine Oriented
- Lot Size Units: acres
- Parking Total: 5
- Lot Size Dimensions: 1.01
- Waterfront Features: Waterfront on ocean
Location & CommunityUnderstand the neighborhood and community
- Common Interest: Freehold
Tax & Legal InformationGet tax and legal details applicable to 8043 Vye Rd
- Tax Lot: 2
- Zoning: Residential
- Parcel Number: 001-775-545
- Tax Annual Amount: 9119.87
- Zoning Description: R1
Room Dimensions

This listing content provided by REALTOR.ca
has
been licensed by REALTOR®
members of The Canadian Real Estate Association
members of The Canadian Real Estate Association
Nearby Listings Stat
Active listings
2
Min Price
$1,690,000
Max Price
$3,499,000
Avg Price
$2,594,500
Days on Market
226 days
Sold listings
0
Min Sold Price
$0
Max Sold Price
$0
Avg Sold Price
$0
Days until Sold
days
Nearby Places
Additional Information about 8043 Vye Rd




































































































