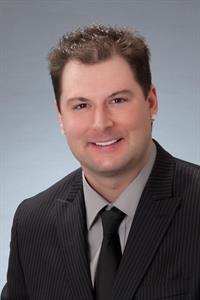7832 Sagebrush Crescent, Regina
- Bedrooms: 4
- Bathrooms: 4
- Living area: 1790 square feet
- Type: Residential
- Added: 42 days ago
- Updated: 12 days ago
- Last Checked: 33 minutes ago
Step into luxury with this like-new custom-built walkout two-storey home by Authentic Development, nestled in the picturesque Fairways West. Entering the grand front entrance, you’ll be captivated by the soaring 19-ft ceilings and breathtaking floor-to-ceiling windows. The sleek staircase, featuring a striking combination of glass and stainless steel with tasteful stair lighting, sets the tone for the sophistication that flows throughout. The heart of the home is the expansive kitchen. With a generous sit-up island, luxurious marble countertops, and high-end stainless steel appliances, this space is designed for functionality and style. Flowing seamlessly from the kitchen, the dining room opens to a west-facing deck that overlooks a walking path to the Goulet Golf Course. Imagine sipping your morning coffee or hosting evening gatherings in this tranquil setting, surrounded by nature’s beauty. The second floor boasts 3 spacious bedrooms and a primary suite. Indulge in the custom 5pc ensuite featuring a standalone tub and an elegantly tiled shower with a glass door. The walk-in closet, equipped with built-in shelving, ensures your wardrobe is organized and accessible. Plus, the convenience of a second-floor laundry room makes everyday living a breeze. The fully finished basement is an entertainer’s dream, complete with a large theatre room, projector, and screen for movie nights. Speakers and receivers throughout the home also enhance the space. The built-in bar adds a touch of glamour, while the 4th bedroom—perfect as a guest room or home gym—offers versatility for your lifestyle needs. The walkout basement feels bright and open, thanks to its large windows. For car enthusiasts or those needing extra storage, the oversized double attached garage is a standout. Heated, drywalled, and equipped with a floor drain, it features 12-ft ceilings and water taps for comfort and convenience. Don’t miss your opportunity to make this show-stopping property your own. (id:1945)
powered by

Property DetailsKey information about 7832 Sagebrush Crescent
- Cooling: Central air conditioning
- Heating: Forced air, Natural gas
- Stories: 2
- Year Built: 2016
- Structure Type: House
- Architectural Style: 2 Level
Interior FeaturesDiscover the interior design and amenities
- Basement: Finished, Full, Walk out
- Appliances: Washer, Refrigerator, Dishwasher, Stove, Dryer, Microwave, Hood Fan, Window Coverings, Garage door opener remote(s)
- Living Area: 1790
- Bedrooms Total: 4
- Fireplaces Total: 1
- Fireplace Features: Gas, Conventional
Exterior & Lot FeaturesLearn about the exterior and lot specifics of 7832 Sagebrush Crescent
- Lot Size Units: square feet
- Parking Features: Attached Garage, Parking Space(s), Heated Garage
- Lot Size Dimensions: 5502.00
Location & CommunityUnderstand the neighborhood and community
- Common Interest: Freehold
Tax & Legal InformationGet tax and legal details applicable to 7832 Sagebrush Crescent
- Tax Year: 2024
- Tax Annual Amount: 6870
Room Dimensions

This listing content provided by REALTOR.ca
has
been licensed by REALTOR®
members of The Canadian Real Estate Association
members of The Canadian Real Estate Association
Nearby Listings Stat
Active listings
3
Min Price
$585,000
Max Price
$850,000
Avg Price
$694,967
Days on Market
43 days
Sold listings
1
Min Sold Price
$489,900
Max Sold Price
$489,900
Avg Sold Price
$489,900
Days until Sold
25 days
Nearby Places
Additional Information about 7832 Sagebrush Crescent





























































