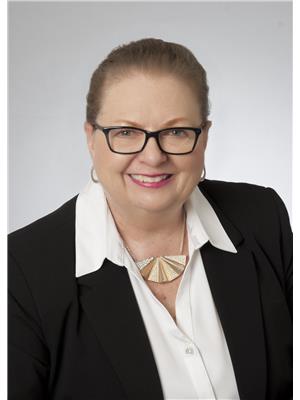1310 Brown Street, Regina
- Bedrooms: 3
- Bathrooms: 2
- Living area: 1134 square feet
- Type: Townhouse
- Added: 22 days ago
- Updated: 7 hours ago
- Last Checked: 4 minutes ago
Owner has enjoyed living here since 1987. 3 bedroom,2 storey townhouse style condo, close to many amenities like shopping, restaurants, both elementary and high schools. Practical floor plan, features include: a large living room, back facing kitchen overlooking small green space and dining room handy half bath on the main floor, upstairs is the main 4 piece bath, a large primary bedroom and 2 decent size bedrooms . There is some updated flooring.basement wide open for future development plans (id:1945)
powered by

Property DetailsKey information about 1310 Brown Street
- Heating: Forced air, Natural gas
- Stories: 2
- Year Built: 1976
- Structure Type: Row / Townhouse
- Architectural Style: 2 Level
- Type: Condo
- Style: Townhouse style
- Bedrooms: 3
- Storeys: 2
- Year Built: 1986
Interior FeaturesDiscover the interior design and amenities
- Basement: Unfinished, Full
- Appliances: Washer, Refrigerator, Stove, Dryer, Freezer, Window Coverings
- Living Area: 1134
- Bedrooms Total: 3
- Living Room: Large living room
- Kitchen: Back facing kitchen overlooking small green space
- Dining Room: Handy dining room
- Bathrooms: Half Bath: On main floor, Main Bath: 4 piece bath upstairs
- Bedrooms: Primary Bedroom: Large primary bedroom, Other Bedrooms: 2 decent size bedrooms
- Flooring: Some updated flooring
Exterior & Lot FeaturesLearn about the exterior and lot specifics of 1310 Brown Street
- Parking Features: Parking Space(s)
- Green Space: Small green space
Location & CommunityUnderstand the neighborhood and community
- Common Interest: Condo/Strata
- Community Features: Pets Allowed With Restrictions
- Amenities: Shopping, Restaurants, Elementary schools, High schools
- Access: Easy access to ring road
Property Management & AssociationFind out management and association details
- Association Fee: 300
Tax & Legal InformationGet tax and legal details applicable to 1310 Brown Street
- Tax Year: 2024
- Tax Annual Amount: 2004
Room Dimensions

This listing content provided by REALTOR.ca
has
been licensed by REALTOR®
members of The Canadian Real Estate Association
members of The Canadian Real Estate Association
Nearby Listings Stat
Active listings
30
Min Price
$153,000
Max Price
$399,000
Avg Price
$277,847
Days on Market
57 days
Sold listings
24
Min Sold Price
$139,900
Max Sold Price
$424,900
Avg Sold Price
$289,095
Days until Sold
42 days
Nearby Places
Additional Information about 1310 Brown Street






































