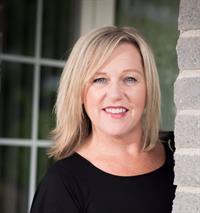8 Crescent View Drive, Cornwall
- Bedrooms: 3
- Bathrooms: 2
- Type: Residential
- Added: 48 days ago
- Updated: 25 days ago
- Last Checked: 1 days ago
Open House Aug. 24th 2-4. Just a Gem do not miss this amazing home w lots of potential. Nicely maintained brick bungalow offering 3 good size bedrooms & 2 bathrooms. Nice & practical kitchen overlooking the backyard. Spacious family room with large window. Great location in established community close to amenities & shopping surrounded by a relaxing large treed & partially fenced backyard w a desirable screened in porch plus a practical shed. The finished basement w fireplace & bar includes a bonus room, multiple large storage spaces & the laundry room. Lots of upgrades through the years to keep this home in good condition. Multiple parking spots & a convenient carport. Some assistive features such as bars, seats in shower & chairlift (TBD). Interlock front patio. Bar fridge incl. Provide 24 hours irrevocable for offers, sellers reserves the right to review & accept pre emptive offers. Ask for the upgrades & special features list. View panorama videos & additional pictures link below. (id:1945)
powered by

Property Details
- Cooling: Central air conditioning
- Heating: Forced air, Natural gas
- Stories: 1
- Year Built: 1959
- Structure Type: House
- Exterior Features: Brick, Stone
- Foundation Details: Poured Concrete
- Architectural Style: Bungalow
Interior Features
- Basement: Finished, Full
- Flooring: Laminate, Vinyl, Wall-to-wall carpet
- Appliances: Washer, Refrigerator, Dishwasher, Dryer, Alarm System, Blinds
- Bedrooms Total: 3
- Fireplaces Total: 1
- Bathrooms Partial: 1
Exterior & Lot Features
- Lot Features: Treed
- Water Source: Municipal water
- Parking Total: 4
- Parking Features: Carport, Surfaced
- Road Surface Type: Paved road
- Lot Size Dimensions: 50 ft X 144.72 ft
Location & Community
- Common Interest: Freehold
Utilities & Systems
- Sewer: Municipal sewage system
Tax & Legal Information
- Tax Year: 2024
- Parcel Number: 601870170
- Tax Annual Amount: 2929
- Zoning Description: Residential
Room Dimensions
This listing content provided by REALTOR.ca has
been licensed by REALTOR®
members of The Canadian Real Estate Association
members of The Canadian Real Estate Association

















