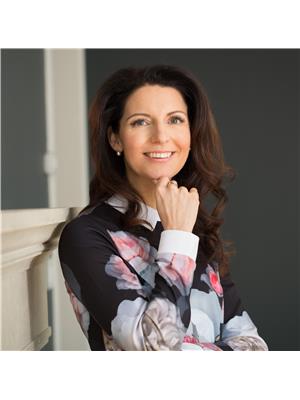71 Sixteenth Street, Toronto W 06
- Bedrooms: 3
- Bathrooms: 4
- Type: Residential
- Added: 41 days ago
- Updated: 38 days ago
- Last Checked: 37 days ago
**Welcome To This Beautifully Laid Out Custom-Built Home In The Most Desirable Area. This House Offers Separate Living, Dining, And Family Rooms Along With A Highly Upgraded Custom Kitchen Featuring Built-In Appliances And Granite Countertops. The Kitchen Overlooks The Family Room, Perfect For Entertaining While Cooking. A Custom-Built Entertainment Wall Unit Adds A Touch Of Elegance. The Second Floor Boasts Three Bedrooms, Including A Master Bedroom With A 5-Piece En-Suite And Walk-In Closet. The Other Two Bedrooms Are Generously Sized, With A Common Washroom Featuring A Rain Shower. For Your Convenience, A Second-Floor Laundry Is Also Included. The Finished Basement Offers An Open-Concept Recreation Room And A Full 3-Piece Washroom, With Access To The Garage And Separate Back Entry Stairs. The Property Includes A 1-Car Garage And An Interlock Driveway. The Private, Fully Fenced Backyard Is Ideal For Entertaining.**
powered by

Property Details
- Cooling: Central air conditioning
- Heating: Forced air, Natural gas
- Stories: 2
- Structure Type: House
- Exterior Features: Brick, Stone
- Foundation Details: Concrete
Interior Features
- Basement: Finished, Walk-up, N/A
- Flooring: Hardwood, Vinyl
- Appliances: Oven - Built-In, Blinds, Garage door opener, Garage door opener remote(s)
- Bedrooms Total: 3
- Bathrooms Partial: 1
Exterior & Lot Features
- Lot Features: Carpet Free
- Water Source: Municipal water
- Parking Total: 3
- Parking Features: Garage
- Lot Size Dimensions: 25 x 88.57 FT
Location & Community
- Directions: Lakeshore Blvd W/Kipling Ave
- Common Interest: Freehold
Utilities & Systems
- Sewer: Sanitary sewer
Tax & Legal Information
- Tax Annual Amount: 6569
Room Dimensions
This listing content provided by REALTOR.ca has
been licensed by REALTOR®
members of The Canadian Real Estate Association
members of The Canadian Real Estate Association















