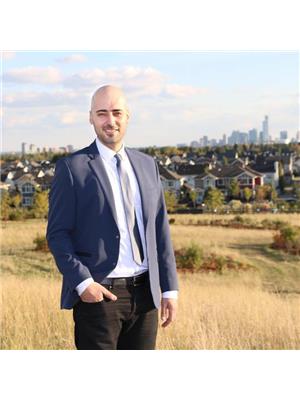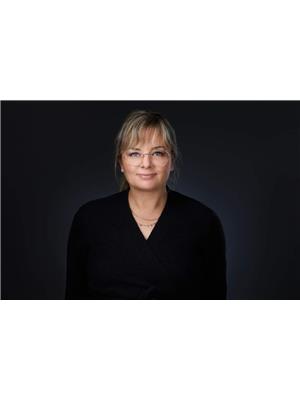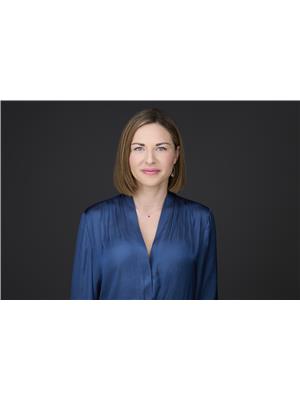410 6710 158 Av Nw, Edmonton
- Bedrooms: 2
- Bathrooms: 2
- Living area: 73.35 square meters
- Type: Apartment
- Added: 14 days ago
- Updated: 14 days ago
- Last Checked: 8 hours ago
TOP FLOOR UNIT with a BETTER VIEW than the parking lot! Welcome to Ozerna, and this wonderfully located TOP FLOOR 2 bedrooms, 2 FULL BATHROOMS and just under 800 sq/ft apartment that is cute and cozy, and minutes from many amenities! Upon entrance, you are greeted to an open concept kitchen/dining/living room floor plan with an abundance of natural light from the SOUTHEAST FACING windows in all of the rooms! The primary bedroom features a LARGE walk-in closet and 4pc ensuite! A large IN-SUITE LAUNDRY AND STORAGE ROOM round out this wonderful unit. Enjoy peace and tranquility anytime of the day on the large balcony surrounded by trees and greenery of the common property! Close to many amenities, St. John Bosco and Dr. Donald Masey Schools, all of the parks and lakes of Ozerna and Mayliewan, and very close to the Anthony Henday! Welcome home! (id:1945)
powered by

Property Details
- Heating: Hot water radiator heat
- Year Built: 1991
- Structure Type: Apartment
Interior Features
- Basement: None
- Appliances: Washer, Refrigerator, Dishwasher, Stove, Dryer, Hood Fan
- Living Area: 73.35
- Bedrooms Total: 2
Exterior & Lot Features
- Lot Features: No Animal Home, No Smoking Home
- Lot Size Units: square meters
- Parking Features: Stall
- Lot Size Dimensions: 80.15
Location & Community
- Common Interest: Condo/Strata
Property Management & Association
- Association Fee: 535.74
- Association Fee Includes: Common Area Maintenance, Exterior Maintenance, Property Management, Heat, Water, Insurance, Other, See Remarks
Tax & Legal Information
- Parcel Number: 4205670
Room Dimensions
This listing content provided by REALTOR.ca has
been licensed by REALTOR®
members of The Canadian Real Estate Association
members of The Canadian Real Estate Association
















