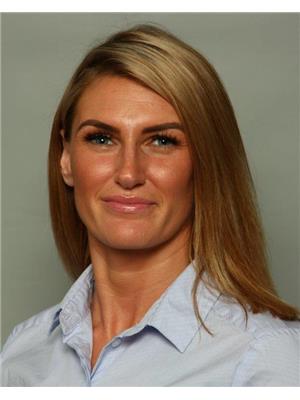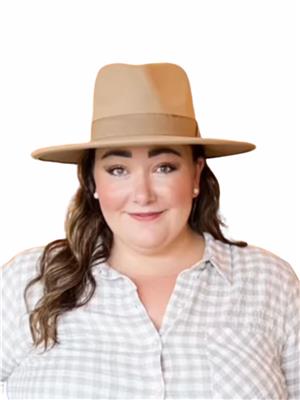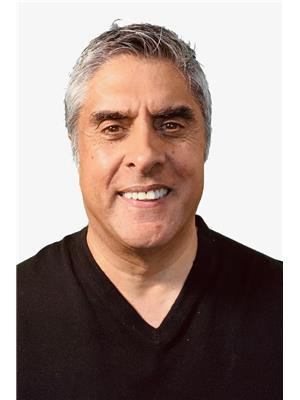303 9808 103 St Nw, Edmonton
- Bedrooms: 2
- Bathrooms: 2
- Living area: 104.85 square meters
- Type: Apartment
- Added: 42 days ago
- Updated: 2 days ago
- Last Checked: 5 hours ago
Welcome to a modern, 2 bed 2 bath Condo, greatly located to all downtown lifestyle amenities with amazing River and City views. Large living room with open floor plan, gleaming floors, adjoining large dinning area and a spectacular kitchen with granite countertop. In-suite Laundry with a large storage space in the laundry area that can also be used as a Den/Office for professionals or students. Large Master bedroom with a walk-through closet, great ensuite bath, large second bedroom and a full bathroom. Enjoy the summers with your own dedicated balcony, and a dedicated titled underground parking stall, the Horizon building has just undergone major and impressive upgrades, the common areas are likely one of the finest in the City, from the main lobby to the professional fitness gym, social room and a quiet area reserved for study. Walking distance to all festivities at legislature, and Sir Winston Churchill Square. Easy getaway access to downtown, the river valley trails, U of A , Grant MacEwan and Nait. (id:1945)
powered by

Property Details
- Heating: Hot water radiator heat, Baseboard heaters
- Year Built: 1975
- Structure Type: Apartment
Interior Features
- Basement: None
- Appliances: Washer, Refrigerator, Dishwasher, Stove, Dryer
- Living Area: 104.85
- Bedrooms Total: 2
Exterior & Lot Features
- View: City view
- Lot Features: Lane
- Parking Features: Underground
Location & Community
- Common Interest: Condo/Strata
Property Management & Association
- Association Fee: 878.23
- Association Fee Includes: Landscaping, Property Management, Heat, Electricity, Water, Insurance, Other, See Remarks
Tax & Legal Information
- Parcel Number: ZZ999999999
Room Dimensions
This listing content provided by REALTOR.ca has
been licensed by REALTOR®
members of The Canadian Real Estate Association
members of The Canadian Real Estate Association
















