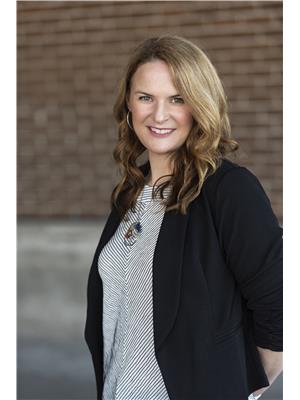412 Victoria Avenue, New Glasgow
- Bedrooms: 3
- Bathrooms: 1
- Type: Residential
- Added: 77 days ago
- Updated: 10 days ago
- Last Checked: 5 hours ago
Sitting pretty at the top of Victoria Avenue on the West Side of New Glasgow, this charming bungalow is waiting to be snatched up. Inside, the warmth of hardwood floors and sunlight from the windows create a welcoming ambiance. An AWESOME addition was completed in 2021 stretching 38 feet along the back of the house, the concrete driveway leads to a garage that feels more like a sunroom, with a cozy living area with tons of windows and natural light. On the main level, you?ll find three inviting bedrooms, a bathroom, a kitchen, dining room, and living room space. Downstairs, the partially finished basement offers a versatile den or office, laundry room, rec room, and ample storage. Outside, a sturdy shed with a concrete floor and recently updated roof provides additional space. With A.G. Ballie Elementary School just up and around the corner your kids can walk to school in just a minute, meaning they have a playground and field to play in just steps away! The homes excellent condition and thoughtful updates make it move-in ready. Experience this inviting home for yourself ? schedule a viewing Today! This home is ready for you. (id:1945)
powered by

Property Details
- Stories: 1
- Year Built: 1962
- Structure Type: House
- Exterior Features: Vinyl
- Foundation Details: Poured Concrete
- Architectural Style: Bungalow
Interior Features
- Basement: Partially finished, Full
- Flooring: Hardwood, Carpeted, Vinyl
- Appliances: Washer, Refrigerator, Stove, Dryer
- Bedrooms Total: 3
- Above Grade Finished Area: 1800
- Above Grade Finished Area Units: square feet
Exterior & Lot Features
- Water Source: Municipal water
- Lot Size Units: acres
- Parking Features: Attached Garage, Garage
- Lot Size Dimensions: 0.1859
Location & Community
- Directions: Off of Abercrombie Road turn up Victoria Avenue, continue to the top, 412 will be on the right.
- Common Interest: Freehold
- Community Features: Recreational Facilities
Utilities & Systems
- Sewer: Municipal sewage system
Tax & Legal Information
- Parcel Number: 00956086
Room Dimensions
This listing content provided by REALTOR.ca has
been licensed by REALTOR®
members of The Canadian Real Estate Association
members of The Canadian Real Estate Association

















