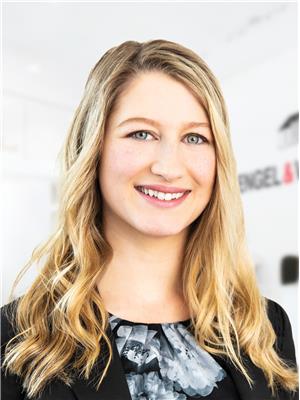14 Breakwater Lane, Brooklyn
- Bedrooms: 3
- Bathrooms: 2
- Living area: 1873 square feet
- Type: Residential
- Added: 8 days ago
- Updated: 8 days ago
- Last Checked: 37 minutes ago
Located in Brooklyn this 3 bedroom oceanfront home is ready to move into and enjoy the views and all the work that has been done to it. The roof has been reshingled , the whole house outside has been scraped and painted also the inside the floors and walls have been redone. The large front living room overlooks the 151 feet of oceanfront and beautiful sunsets and patio doors to enjoy the 15x5 back deck. The house has a hot water furnace with wood add-on plus a heat pump in the front living room for heating and a small propane stove in the kitchen. The three piece bath on the main level also has the washer and dryer for convenience. Upstairs you have 3 bedrooms and a large 3 piece bathroom. Outside you have a large front deck and double paved driveway for all your needs. This lovely property is only minutes from the Brooklyn marina and the Hank Snow Playground and 5 minutes from the town of Liverpool and all it has to offer. (id:1945)
powered by

Property DetailsKey information about 14 Breakwater Lane
- Cooling: Heat Pump
- Stories: 2
- Year Built: 1927
- Structure Type: House
- Exterior Features: Wood shingles
- Foundation Details: Stone
- Type: Oceanfront Home
- Bedrooms: 3
- Bathrooms: 2
- Size: Not specified
Interior FeaturesDiscover the interior design and amenities
- Basement: Unfinished, Partial
- Flooring: Redone
- Appliances: Washer, Cooktop - Propane, Oven - Propane, Dryer
- Living Area: 1873
- Bedrooms Total: 3
- Above Grade Finished Area: 1873
- Above Grade Finished Area Units: square feet
- Living Room: Description: Large front living room overlooking the oceanfront, Heating: Hot water furnace with wood add-on, Heat pump, Small propane stove in the kitchen
- Bathroom: Main Level: 3-piece bath with washer and dryer, Upper Level: Large 3-piece bathroom
Exterior & Lot FeaturesLearn about the exterior and lot specifics of 14 Breakwater Lane
- Lot Features: Level
- Water Source: Dug Well, Well
- Lot Size Units: acres
- Lot Size Dimensions: 0.5
- Waterfront Features: Waterfront
- Oceanfront: 151 feet
- Decks: Back Deck: 15x5, Front Deck: Large front deck
- Driveway: Double paved driveway
Location & CommunityUnderstand the neighborhood and community
- Directions: Take Highway 3 from Liverpool to Brooklyn Shore Rd, turn right, then right again on Breakwater Lane. Sign posted.
- Common Interest: Freehold
- Community Features: School Bus, Recreational Facilities
- Proximity To Amenities: Brooklyn Marina: Minutes away, Hank Snow Playground: Minutes away, Town of Liverpool: 5 minutes away
Business & Leasing InformationCheck business and leasing options available at 14 Breakwater Lane
- 0: N
- 1: o
- 2: t
- 3:
- 4: s
- 5: p
- 6: e
- 7: c
- 8: i
- 9: f
- 10: i
- 11: e
- 12: d
Property Management & AssociationFind out management and association details
- 0: N
- 1: o
- 2: t
- 3:
- 4: s
- 5: p
- 6: e
- 7: c
- 8: i
- 9: f
- 10: i
- 11: e
- 12: d
Utilities & SystemsReview utilities and system installations
- Sewer: Septic System
- Heating System: Hot water furnace with wood add-on, Heat pump, Small propane stove
- Hot Water: Included in heating system
Tax & Legal InformationGet tax and legal details applicable to 14 Breakwater Lane
- 0: N
- 1: o
- 2: t
- 3:
- 4: s
- 5: p
- 6: e
- 7: c
- 8: i
- 9: f
- 10: i
- 11: e
- 12: d
- Parcel Number: 70087432
Additional FeaturesExplore extra features and benefits
- Renovations: Reshingled roof, Outside scraped and painted, Inside floors and walls redone
Room Dimensions

This listing content provided by REALTOR.ca
has
been licensed by REALTOR®
members of The Canadian Real Estate Association
members of The Canadian Real Estate Association
Nearby Listings Stat
Active listings
3
Min Price
$225,000
Max Price
$449,900
Avg Price
$358,267
Days on Market
76 days
Sold listings
0
Min Sold Price
$0
Max Sold Price
$0
Avg Sold Price
$0
Days until Sold
days
Nearby Places
Additional Information about 14 Breakwater Lane










































