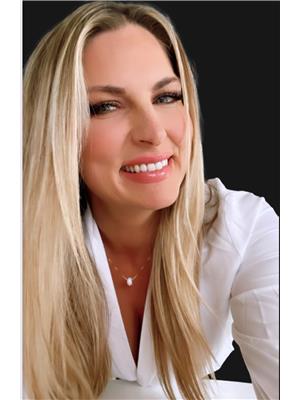4144 Odessa Court, Niagara Falls
- Bedrooms: 3
- Bathrooms: 2
- Living area: 1218 square feet
- Type: Residential
Source: Public Records
Note: This property is not currently for sale or for rent on Ovlix.
We have found 6 Houses that closely match the specifications of the property located at 4144 Odessa Court with distances ranging from 2 to 10 kilometers away. The prices for these similar properties vary between 585,000 and 748,800.
Nearby Places
Name
Type
Address
Distance
Westlane Secondary School
School
5960 Pitton Rd
3.5 km
De Veaux Woods State Park
Park
3180 De Veaux Woods Drive
3.6 km
Wendy's
Restaurant
4850 Clifton Hill
3.6 km
Fallsview Indoor Waterpark
Amusement park
5685 Falls Avenue
3.7 km
Crowne Plaza Niagara Falls - Fallsview
Lodging
5685 Falls Ave
3.7 km
Casino Niagara
Casino
5705 Falls Ave
3.7 km
Skylon Tower
Restaurant
5200 Robinson St
3.8 km
Queen Victoria Park
Park
Niagara Pkwy
3.8 km
Bird Kingdom
Park
5651 River Rd
3.8 km
Table Rock Fast Food
Gym
6650 Niagara River Pkwy
3.9 km
Hilton Hotel and Suites Niagara Falls/Fallsview
Lodging
6361 Fallsview Blvd
3.9 km
Niagara College Canada, Maid of the Mist Campus
School
5881 Dunn St
4.0 km
Property Details
- Cooling: Central air conditioning
- Heating: Forced air, Natural gas
- Year Built: 1967
- Structure Type: House
- Exterior Features: Vinyl siding, Brick Veneer
- Foundation Details: Poured Concrete
Interior Features
- Basement: Finished, Full
- Appliances: Washer, Refrigerator, Water meter, Dishwasher, Stove, Dryer
- Living Area: 1218
- Bedrooms Total: 3
- Bathrooms Partial: 1
- Above Grade Finished Area: 1218
- Above Grade Finished Area Units: square feet
- Above Grade Finished Area Source: Other
Exterior & Lot Features
- Lot Features: Gazebo
- Water Source: Municipal water
- Parking Total: 4
- Parking Features: Attached Garage
Location & Community
- Directions: CRAWFORD ST to ODESSA CRT
- Common Interest: Freehold
- Subdivision Name: 212 - Morrison
Utilities & Systems
- Sewer: Municipal sewage system
Tax & Legal Information
- Tax Annual Amount: 3978.51
- Zoning Description: R1C
Additional Features
- Photos Count: 36
- Map Coordinate Verified YN: true
IMPECCABLY MAINTAINED! This beautifully updated side-split is situated on a quiet cul-de-sac in the desirable north end of Niagara Falls. Featuring 3 bedrooms, 2 bathrooms and an attached single garage on a gorgeous pie shaped lot. The main floor features a spacious living room with hardwood floors, updated eat-in kitchen with ceramic flooring and access to rear deck with gazebo. Upper level offers 3 bedrooms with closets including an over sized primary bedroom plus 4-piece bath. Lower level is fully finished with a rec room, 2-piece bath and office/den or potential for a 4th bedroom. Large driveway can accommodate 3 vehicles, spacious pie-shaped rear yard, fully fenced with storage shed, large deck & gazebo and lots of green space. Updates include; furnace (2020), central air (2020), roof shingles (2012), renovated kitchen (2012), windows replaced (2009). All kitchen appliances plus washer & dryer included. You won’t be disappointed! (id:1945)








