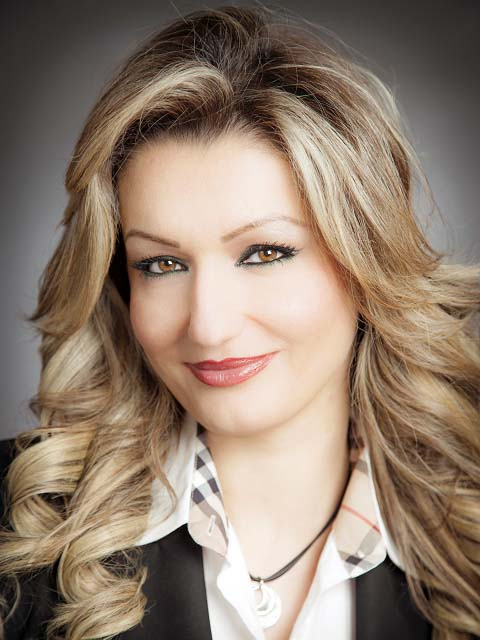65 Loraine Drive, St Catharines
- Bedrooms: 5
- Bathrooms: 3
- Living area: 1015 square feet
- Type: Residential
- Added: 15 days ago
- Updated: 2 days ago
- Last Checked: 15 hours ago
Your search ends here, Fully high end renovated top to bottom and custom designed This Home Is On A Super Private Cul-De-Sac , 2 full bathroom on main, All new Windows and doors including garage door, new kitchen with quartz Counter tops and back splash, all new floors, new lighting , 3 newly build bathrooms, newly build basement with separate entrance and large windows and city permits, new concrete Driveway and back yard patio, upgraded electrical panel, Ac, Furness and hot water tank owned 2023, renovated garage, Must see, Don't miss. (id:1945)
powered by

Property DetailsKey information about 65 Loraine Drive
- Cooling: Central air conditioning
- Heating: Forced air
- Stories: 1
- Structure Type: House
- Exterior Features: Brick
- Architectural Style: Bungalow
Interior FeaturesDiscover the interior design and amenities
- Basement: Finished, Full
- Living Area: 1015
- Bedrooms Total: 5
- Above Grade Finished Area: 1015
- Above Grade Finished Area Units: square feet
- Above Grade Finished Area Source: Plans
Exterior & Lot FeaturesLearn about the exterior and lot specifics of 65 Loraine Drive
- Water Source: Municipal water
- Parking Total: 5
- Parking Features: Attached Garage
Location & CommunityUnderstand the neighborhood and community
- Directions: Oakdale Ave/Hartzel Road
- Common Interest: Freehold
- Subdivision Name: 456 - Oakdale
Utilities & SystemsReview utilities and system installations
- Sewer: Sanitary sewer
Tax & Legal InformationGet tax and legal details applicable to 65 Loraine Drive
- Tax Annual Amount: 3179.47
- Zoning Description: RESIDENTIAL
Room Dimensions

This listing content provided by REALTOR.ca
has
been licensed by REALTOR®
members of The Canadian Real Estate Association
members of The Canadian Real Estate Association
Nearby Listings Stat
Active listings
30
Min Price
$375,000
Max Price
$1,775,000
Avg Price
$752,466
Days on Market
61 days
Sold listings
11
Min Sold Price
$349,900
Max Sold Price
$1,300,000
Avg Sold Price
$798,777
Days until Sold
47 days
Nearby Places
Additional Information about 65 Loraine Drive








































